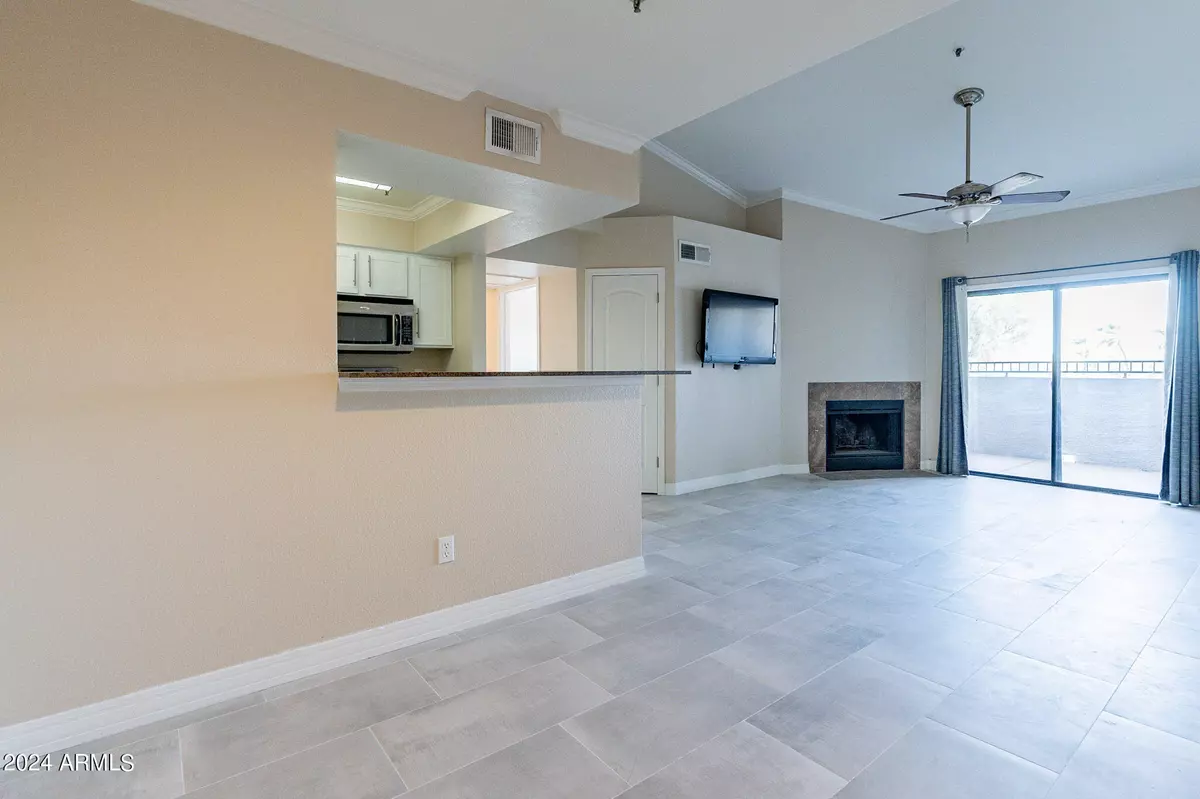
2 Beds
2 Baths
1,006 SqFt
2 Beds
2 Baths
1,006 SqFt
Key Details
Property Type Condo
Sub Type Apartment Style/Flat
Listing Status Active
Purchase Type For Sale
Square Footage 1,006 sqft
Price per Sqft $308
Subdivision 20Th And Campbell Condominiums
MLS Listing ID 6759018
Style Santa Barbara/Tuscan
Bedrooms 2
HOA Fees $215/mo
HOA Y/N Yes
Originating Board Arizona Regional Multiple Listing Service (ARMLS)
Year Built 1989
Annual Tax Amount $1,319
Tax Year 2023
Lot Size 1,006 Sqft
Acres 0.02
Property Description
The updated kitchen is a chef's delight, featuring sleek white shaker cabinets and stainless steel appliances.
Enjoy the lifestyle that comes with this gated community, which offers fantastic amenities including two pools, relaxing spa, and a well-equipped gym.
Conveniently located with easy access to major freeways, you'll love the balance of comfort and accessibility this home provides. Don't miss out on this move-in ready gem!
Location
State AZ
County Maricopa
Community 20Th And Campbell Condominiums
Direction From the Main Gate- turn left and follow all the way to the back of complex building 6 in the middle of that building
Rooms
Den/Bedroom Plus 2
Separate Den/Office N
Interior
Interior Features Pantry, Full Bth Master Bdrm, Granite Counters
Heating Electric
Cooling Refrigeration, Ceiling Fan(s)
Flooring Carpet, Tile
Fireplaces Number 1 Fireplace
Fireplaces Type 1 Fireplace, Living Room
Fireplace Yes
SPA None
Exterior
Exterior Feature Balcony
Carport Spaces 1
Fence None
Pool None
Community Features Gated Community, Community Spa, Community Pool, Community Media Room, Clubhouse, Fitness Center
Amenities Available Management
Waterfront No
Roof Type Tile
Private Pool No
Building
Story 3
Builder Name unk
Sewer Sewer in & Cnctd, Public Sewer
Water City Water
Architectural Style Santa Barbara/Tuscan
Structure Type Balcony
Schools
Elementary Schools Madison Camelview Elementary
Middle Schools Madison Park School
High Schools North High School
School District Phoenix Union High School District
Others
HOA Name Dakota
HOA Fee Include Roof Repair,Insurance,Sewer,Pest Control,Trash,Water,Roof Replacement,Maintenance Exterior
Senior Community No
Tax ID 163-31-422
Ownership Condominium
Horse Property N

Copyright 2024 Arizona Regional Multiple Listing Service, Inc. All rights reserved.
GET MORE INFORMATION

REALTOR® | Lic# BR632845000






