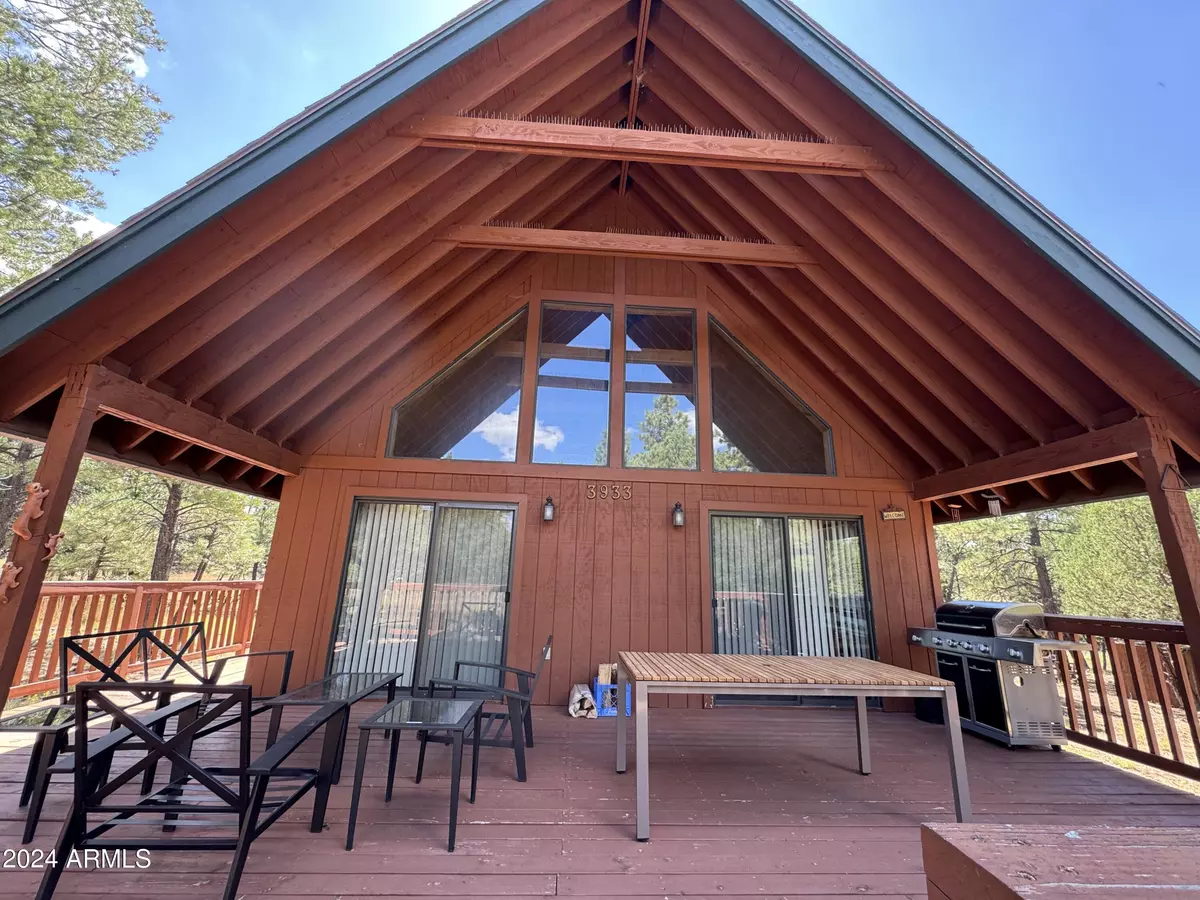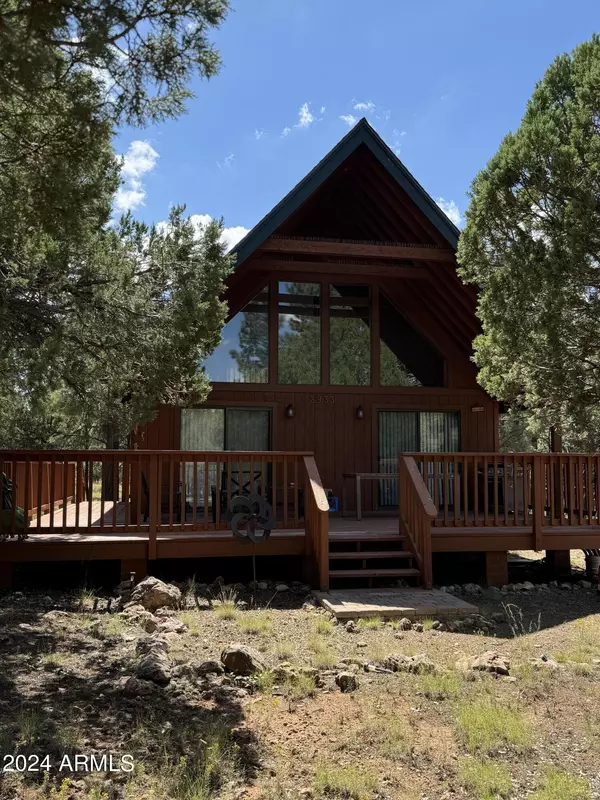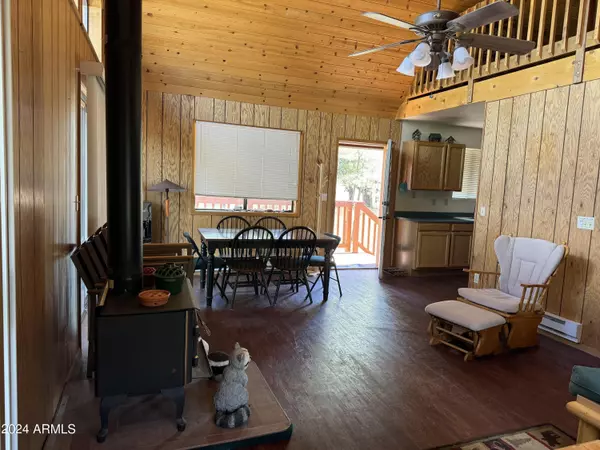
2 Beds
1 Bath
1,360 SqFt
2 Beds
1 Bath
1,360 SqFt
Key Details
Property Type Single Family Home
Sub Type Single Family - Detached
Listing Status Active
Purchase Type For Sale
Square Footage 1,360 sqft
Price per Sqft $271
Subdivision Starlight Pines 3
MLS Listing ID 6749555
Style Other (See Remarks)
Bedrooms 2
HOA Fees $300/ann
HOA Y/N Yes
Originating Board Arizona Regional Multiple Listing Service (ARMLS)
Year Built 1997
Annual Tax Amount $1,343
Tax Year 2023
Lot Size 1.021 Acres
Acres 1.02
Property Description
Location
State AZ
County Coconino
Community Starlight Pines 3
Direction Take 87 N. to second Starlight Drive. Turn left. Cabin is on the corner of Wellwater and Starlight Drive.
Rooms
Master Bedroom Downstairs
Den/Bedroom Plus 2
Separate Den/Office N
Interior
Interior Features Master Downstairs, Laminate Counters
Heating Other
Cooling Ceiling Fan(s)
Flooring Carpet, Laminate
Fireplaces Type Other (See Remarks)
Window Features Sunscreen(s)
SPA None
Exterior
Exterior Feature Other
Fence None
Pool None
Community Features Biking/Walking Path
Amenities Available Management
Roof Type Composition
Private Pool No
Building
Lot Description Corner Lot, Dirt Front, Gravel/Stone Front, Gravel/Stone Back
Story 1
Builder Name unk
Sewer Septic in & Cnctd, Private Sewer
Water Pvt Water Company
Architectural Style Other (See Remarks)
Structure Type Other
New Construction No
Schools
Elementary Schools Out Of Maricopa Cnty
Middle Schools Out Of Maricopa Cnty
High Schools Out Of Maricopa Cnty
Others
HOA Name Starlight Pines
HOA Fee Include Maintenance Grounds,Other (See Remarks),Trash
Senior Community No
Tax ID 403-33-018
Ownership Fee Simple
Acceptable Financing Conventional
Horse Property Y
Listing Terms Conventional
Special Listing Condition Owner/Agent

Copyright 2024 Arizona Regional Multiple Listing Service, Inc. All rights reserved.
GET MORE INFORMATION

REALTOR® | Lic# BR632845000






