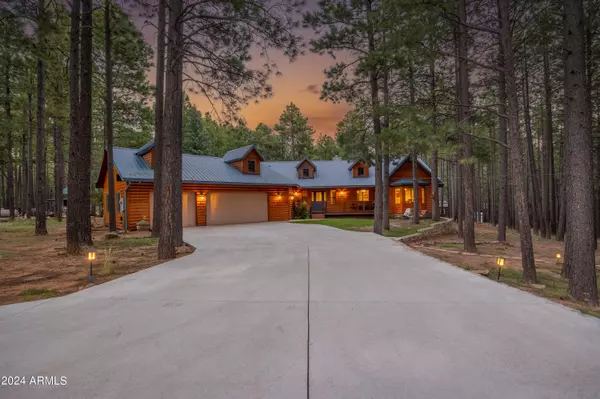
3 Beds
2.5 Baths
2,441 SqFt
3 Beds
2.5 Baths
2,441 SqFt
Key Details
Property Type Single Family Home
Sub Type Single Family - Detached
Listing Status Active
Purchase Type For Sale
Square Footage 2,441 sqft
Price per Sqft $450
Subdivision Forest Lakes Estates
MLS Listing ID 6751125
Style Other (See Remarks)
Bedrooms 3
HOA Y/N No
Originating Board Arizona Regional Multiple Listing Service (ARMLS)
Year Built 1998
Annual Tax Amount $3,610
Tax Year 2023
Lot Size 1.028 Acres
Acres 1.03
Property Description
One of the property's standout features is the immaculate oversized 3-car garage, which includes a designated workshop area with built-in cabinets and countertops.
Practical amenities include a 500-gallon owned propane tank, automatic backup generator, and propane forced air furnace, ensuring year-round comfort.
Located in a vibrant community with no mandatory HOA, residents enjoy access to trout-stocked lakes and numerous recreational activities. Experience the tranquility of Ponderosa Pines while remaining within reach of Phoenix's amenities. This exceptional property offers a unique opportunity to embrace a cooler climate and an active lifestyle in a picturesque setting.
Location
State AZ
County Coconino
Community Forest Lakes Estates
Direction From Payson take highway 260 E. to a left turn onto Sheeps Springs Rd. ,left on Old Rim Rd., a right on Wildcat Rd., right on Bailey Dr., right onto Flicker Dr., property on the left.
Rooms
Den/Bedroom Plus 3
Separate Den/Office N
Interior
Interior Features Eat-in Kitchen, Breakfast Bar, No Interior Steps, Vaulted Ceiling(s), 3/4 Bath Master Bdrm, Double Vanity, High Speed Internet, Granite Counters
Heating Propane
Cooling Ceiling Fan(s)
Flooring Carpet, Vinyl
Fireplaces Number 1 Fireplace
Fireplaces Type 1 Fireplace, Fire Pit, Family Room, Gas
Fireplace Yes
Window Features Dual Pane
SPA None
Exterior
Exterior Feature Covered Patio(s), Patio
Garage Attch'd Gar Cabinets, Dir Entry frm Garage, Electric Door Opener, Separate Strge Area
Garage Spaces 3.0
Garage Description 3.0
Fence None
Pool None
Community Features Clubhouse
Amenities Available None
Waterfront No
Roof Type Metal
Parking Type Attch'd Gar Cabinets, Dir Entry frm Garage, Electric Door Opener, Separate Strge Area
Private Pool No
Building
Lot Description Sprinklers In Front, Grass Front, Auto Timer H2O Front
Story 1
Builder Name unknown
Sewer Septic in & Cnctd
Water Pvt Water Company
Architectural Style Other (See Remarks)
Structure Type Covered Patio(s),Patio
Schools
Elementary Schools Out Of Maricopa Cnty
Middle Schools Out Of Maricopa Cnty
High Schools Out Of Maricopa Cnty
School District Out Of Area
Others
HOA Fee Include No Fees
Senior Community No
Tax ID 403-56-058
Ownership Fee Simple
Acceptable Financing Conventional, 1031 Exchange, VA Loan
Horse Property Y
Listing Terms Conventional, 1031 Exchange, VA Loan

Copyright 2024 Arizona Regional Multiple Listing Service, Inc. All rights reserved.
GET MORE INFORMATION

REALTOR® | Lic# BR632845000






