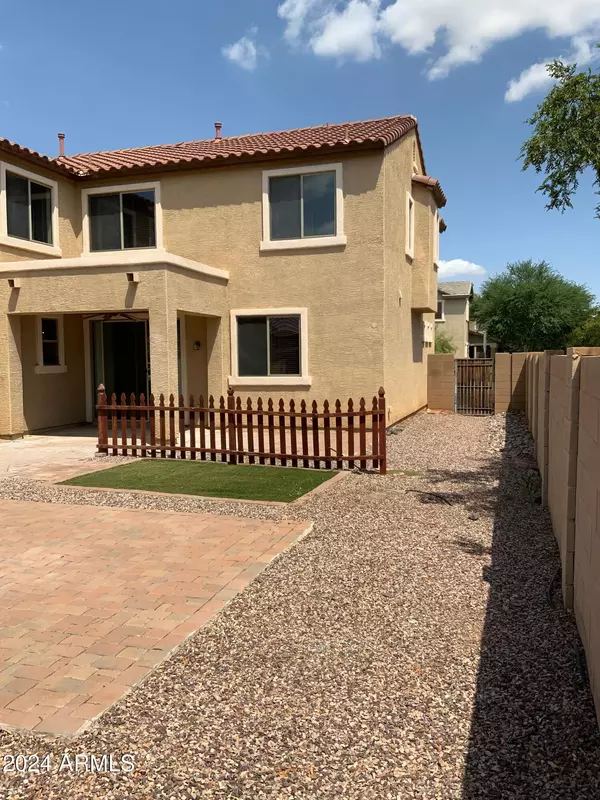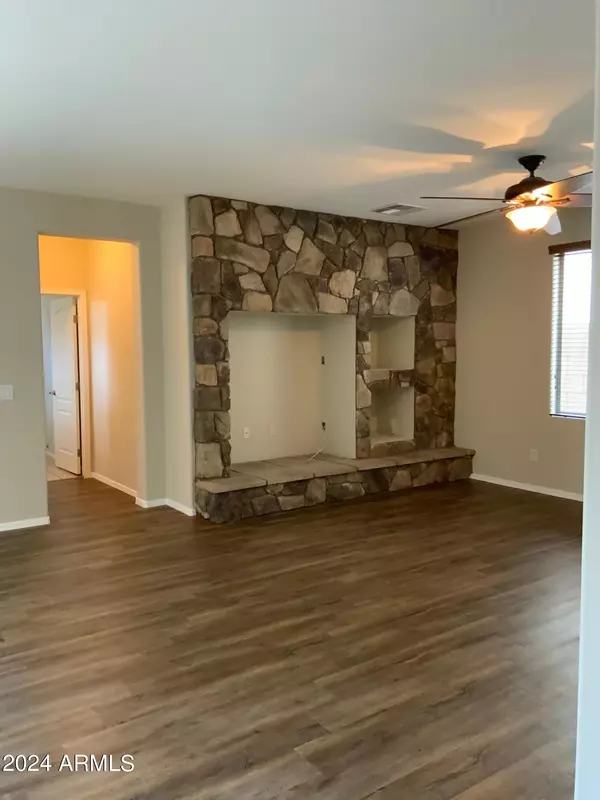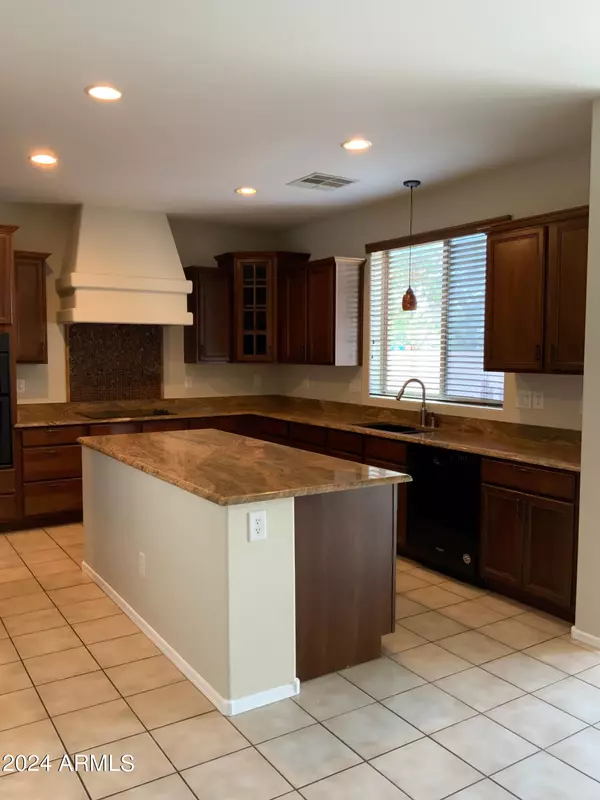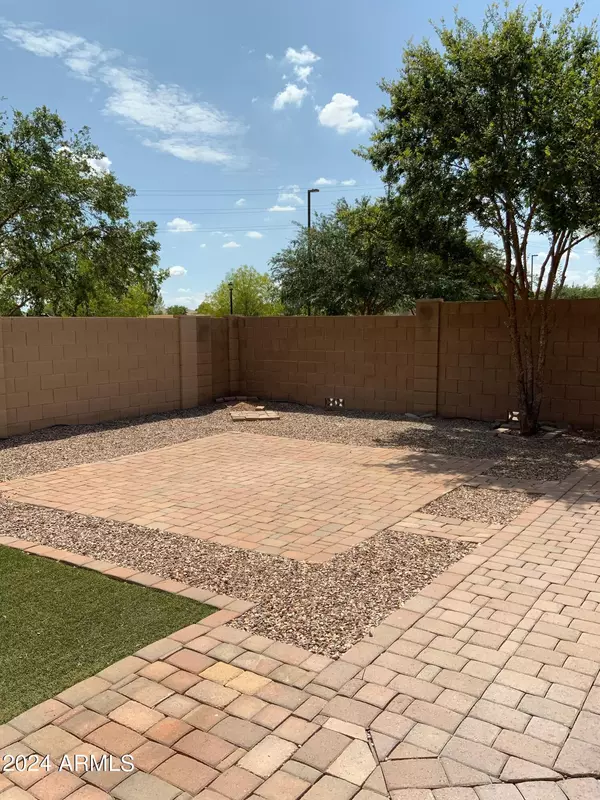4 Beds
3.5 Baths
3,102 SqFt
4 Beds
3.5 Baths
3,102 SqFt
Key Details
Property Type Single Family Home
Sub Type Single Family - Detached
Listing Status Active
Purchase Type For Rent
Square Footage 3,102 sqft
Subdivision Lyons Gate Phase 1 And 2
MLS Listing ID 6743845
Style Spanish
Bedrooms 4
HOA Y/N Yes
Originating Board Arizona Regional Multiple Listing Service (ARMLS)
Year Built 2006
Lot Size 8,593 Sqft
Acres 0.2
Property Description
Location
State AZ
County Maricopa
Community Lyons Gate Phase 1 And 2
Direction From Ray Rd. Head South on Penrose Dr. Come to a T and head East on Dublin St. The home is on the left on the corner of Dublin St. and S Parkcrest St.
Rooms
Other Rooms Loft, Family Room
Master Bedroom Split
Den/Bedroom Plus 6
Separate Den/Office Y
Interior
Interior Features Upstairs, Eat-in Kitchen, Pantry, 2 Master Baths, Double Vanity, Full Bth Master Bdrm, Separate Shwr & Tub, Granite Counters
Heating Natural Gas
Cooling Ceiling Fan(s), Refrigeration
Flooring Carpet, Tile
Fireplaces Number No Fireplace
Fireplaces Type None
Furnishings Unfurnished
Fireplace No
Laundry Washer Hookup, Inside
Exterior
Exterior Feature Patio
Garage Spaces 3.0
Garage Description 3.0
Fence Block
Pool None
Community Features Community Pool, Playground, Biking/Walking Path
Roof Type Tile
Private Pool No
Building
Lot Description Corner Lot, Desert Front, Synthetic Grass Back
Story 2
Builder Name William Lyons Homes
Sewer Public Sewer
Water City Water
Architectural Style Spanish
Structure Type Patio
New Construction No
Schools
Elementary Schools Higley Traditional Academy
Middle Schools Higley Traditional Academy
High Schools Williams Field High School
School District Higley Unified School District
Others
Pets Allowed Lessor Approval
HOA Name City Property Mgmt.
Senior Community No
Tax ID 313-13-344
Horse Property N

Copyright 2025 Arizona Regional Multiple Listing Service, Inc. All rights reserved.
GET MORE INFORMATION
REALTOR® | Lic# BR632845000






