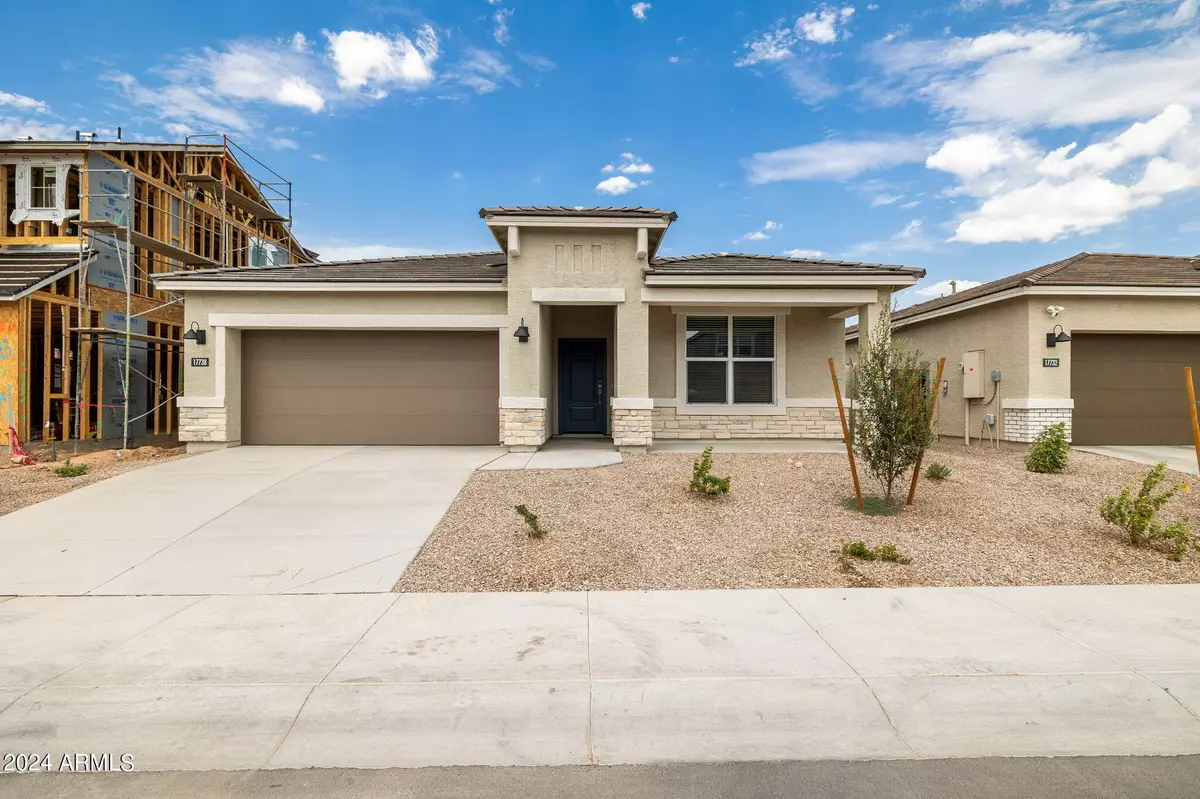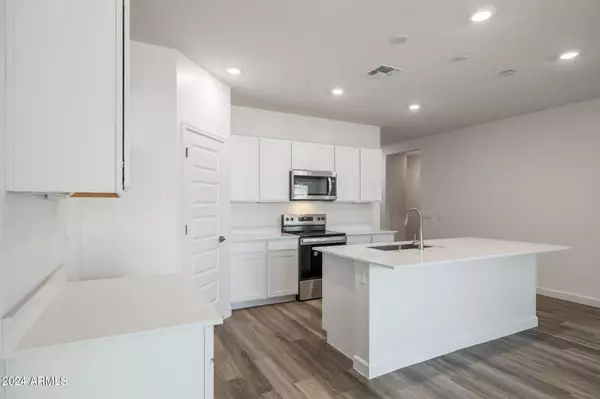
4 Beds
2 Baths
1,836 SqFt
4 Beds
2 Baths
1,836 SqFt
OPEN HOUSE
Fri Nov 01, 10:00am - 6:00pm
Sat Nov 02, 10:00am - 6:00pm
Sun Nov 03, 10:00am - 6:00pm
Key Details
Property Type Single Family Home
Sub Type Single Family - Detached
Listing Status Active
Purchase Type For Sale
Square Footage 1,836 sqft
Price per Sqft $234
Subdivision Zanjero Pass Phase 1
MLS Listing ID 6751234
Style Ranch
Bedrooms 4
HOA Fees $89/mo
HOA Y/N Yes
Originating Board Arizona Regional Multiple Listing Service (ARMLS)
Year Built 2024
Annual Tax Amount $131
Tax Year 2023
Lot Size 5,625 Sqft
Acres 0.13
Property Description
Location
State AZ
County Maricopa
Community Zanjero Pass Phase 1
Direction Going west on the I-10, take the 303 North, Go West on Northern Ave, and Take North on Citrus, the community is on the northeast corner of Citrus road and Olive Avenue
Rooms
Other Rooms Great Room
Master Bedroom Split
Den/Bedroom Plus 4
Ensuite Laundry WshrDry HookUp Only
Separate Den/Office N
Interior
Interior Features 9+ Flat Ceilings, No Interior Steps, Kitchen Island, Pantry, Double Vanity
Laundry Location WshrDry HookUp Only
Heating Electric
Cooling Refrigeration
Flooring Vinyl
Fireplaces Number No Fireplace
Fireplaces Type None
Fireplace No
Window Features ENERGY STAR Qualified Windows,Low-E
SPA None
Laundry WshrDry HookUp Only
Exterior
Garage Spaces 2.0
Garage Description 2.0
Fence Block
Pool None
Community Features Gated Community, Pickleball Court(s)
Amenities Available Management
Waterfront No
Roof Type Tile
Private Pool No
Building
Lot Description Desert Front
Story 1
Builder Name D R HORTON INC
Sewer Public Sewer
Water Pvt Water Company
Architectural Style Ranch
New Construction No
Schools
Elementary Schools Mountain View - Waddell
Middle Schools Mountain View - Waddell
High Schools Shadow Ridge High School
School District Dysart Unified District
Others
HOA Name City Property Mgt
HOA Fee Include Maintenance Exterior
Senior Community No
Tax ID 503-14-319
Ownership Fee Simple
Acceptable Financing Conventional, FHA, VA Loan
Horse Property N
Listing Terms Conventional, FHA, VA Loan

Copyright 2024 Arizona Regional Multiple Listing Service, Inc. All rights reserved.
GET MORE INFORMATION

REALTOR® | Lic# BR632845000






