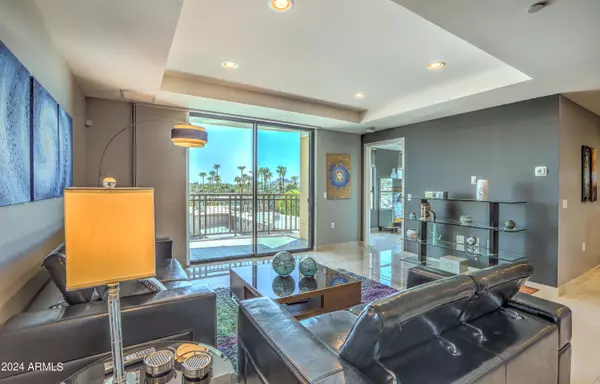
2 Beds
2.5 Baths
1,622 SqFt
2 Beds
2.5 Baths
1,622 SqFt
OPEN HOUSE
Sat Nov 02, 11:00am - 1:00pm
Key Details
Property Type Condo
Sub Type Apartment Style/Flat
Listing Status Active
Purchase Type For Sale
Square Footage 1,622 sqft
Price per Sqft $524
Subdivision Mark Condominium
MLS Listing ID 6749449
Style Contemporary
Bedrooms 2
HOA Fees $1,164/mo
HOA Y/N Yes
Originating Board Arizona Regional Multiple Listing Service (ARMLS)
Year Built 2008
Annual Tax Amount $3,530
Tax Year 2023
Lot Size 1,555 Sqft
Acres 0.04
Property Description
The community has recently updated the rooftop pool/spa, outdoor kitchen, and entertainment areas, framing views of Camelback Mountain and downtown Scottsdale. Walkability is premier for one of the best locations in Old Town. You will definitely enjoy the classic elegance of The Mark.
Location
State AZ
County Maricopa
Community Mark Condominium
Direction Across from the Valley Ho Hotel. Park in the 5 visitor parking spaces on the front on the left side of the building. The Concierge will give you a parking pass to put in your windshield.
Rooms
Other Rooms Great Room
Master Bedroom Split
Den/Bedroom Plus 2
Separate Den/Office N
Interior
Interior Features Breakfast Bar, Elevator, No Interior Steps, Pantry, 2 Master Baths, Double Vanity, Full Bth Master Bdrm, Separate Shwr & Tub, High Speed Internet, Granite Counters
Heating Electric
Cooling Refrigeration, Ceiling Fan(s)
Flooring Other, Stone
Fireplaces Number No Fireplace
Fireplaces Type None
Fireplace No
Window Features Dual Pane
SPA None
Exterior
Exterior Feature Balcony
Garage Electric Door Opener, Assigned, Gated, Electric Vehicle Charging Station(s)
Garage Spaces 2.0
Garage Description 2.0
Fence Other
Pool None
Community Features Gated Community, Community Spa Htd, Community Spa, Community Pool Htd, Community Pool, Community Media Room, Concierge, Clubhouse, Fitness Center
Amenities Available Management, Rental OK (See Rmks)
Waterfront No
View City Lights, Mountain(s)
Roof Type Built-Up
Parking Type Electric Door Opener, Assigned, Gated, Electric Vehicle Charging Station(s)
Private Pool No
Building
Lot Description Corner Lot
Story 6
Builder Name Toll Brothers
Sewer Public Sewer
Water City Water
Architectural Style Contemporary
Structure Type Balcony
Schools
Elementary Schools Tonalea K-8
Middle Schools Supai Middle School
High Schools Coronado Elementary School
School District Scottsdale Unified District
Others
HOA Name The Mark
HOA Fee Include Roof Repair,Insurance,Sewer,Maintenance Grounds,Street Maint,Front Yard Maint,Gas,Air Cond/Heating,Trash,Water,Roof Replacement,Maintenance Exterior
Senior Community No
Tax ID 130-11-439
Ownership Condominium
Acceptable Financing Conventional, VA Loan
Horse Property N
Listing Terms Conventional, VA Loan

Copyright 2024 Arizona Regional Multiple Listing Service, Inc. All rights reserved.
GET MORE INFORMATION

REALTOR® | Lic# BR632845000






