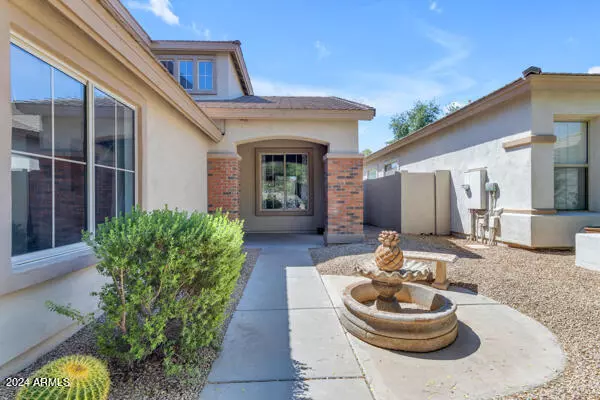
5 Beds
3 Baths
2,763 SqFt
5 Beds
3 Baths
2,763 SqFt
OPEN HOUSE
Sat Nov 02, 2:30pm - 5:00pm
Key Details
Property Type Single Family Home
Sub Type Single Family - Detached
Listing Status Active
Purchase Type For Sale
Square Footage 2,763 sqft
Price per Sqft $307
Subdivision Coventry Tempe
MLS Listing ID 6749302
Style Contemporary
Bedrooms 5
HOA Fees $900
HOA Y/N Yes
Originating Board Arizona Regional Multiple Listing Service (ARMLS)
Year Built 1998
Annual Tax Amount $3,009
Tax Year 2023
Lot Size 5,706 Sqft
Acres 0.13
Property Description
The well-planned layout includes a true five-bedroom, ensuring ample space for everyone, including 2 bedrooms and full bathroom downstairs. The primary suite is a comfortable retreat, featuring a spacious bathroom with matching designer tiles, dual vanities, a soaking tub, and a separate walk-in shower. Let's get you here!
Location
State AZ
County Maricopa
Community Coventry Tempe
Direction Drive south on rural and turn west on Vinedo (entering thru the gate) turn north on McAllister, turn west on Krista home is on the left
Rooms
Other Rooms Great Room, Family Room
Master Bedroom Split
Den/Bedroom Plus 5
Separate Den/Office N
Interior
Interior Features Upstairs, Eat-in Kitchen, Vaulted Ceiling(s), Pantry, Double Vanity, Separate Shwr & Tub, Tub with Jets, Granite Counters
Heating Natural Gas
Cooling Refrigeration
Flooring Carpet, Tile
Fireplaces Number No Fireplace
Fireplaces Type None
Fireplace No
Window Features Sunscreen(s),Dual Pane
SPA None
Exterior
Exterior Feature Patio
Garage Attch'd Gar Cabinets
Garage Spaces 2.0
Garage Description 2.0
Fence Block
Pool Play Pool, Private
Community Features Gated Community
Amenities Available None
Waterfront No
Roof Type Tile
Parking Type Attch'd Gar Cabinets
Private Pool Yes
Building
Lot Description Desert Front, Grass Back
Story 1
Builder Name Del Webb
Sewer Public Sewer
Water City Water
Architectural Style Contemporary
Structure Type Patio
Schools
Elementary Schools C I Waggoner School
Middle Schools Kyrene Middle School
High Schools Corona Del Sol High School
School District Tempe Union High School District
Others
HOA Name Associated Asset
HOA Fee Include Maintenance Grounds,Street Maint
Senior Community No
Tax ID 308-15-220
Ownership Fee Simple
Acceptable Financing Conventional, 1031 Exchange, FHA, VA Loan
Horse Property N
Listing Terms Conventional, 1031 Exchange, FHA, VA Loan

Copyright 2024 Arizona Regional Multiple Listing Service, Inc. All rights reserved.
GET MORE INFORMATION

REALTOR® | Lic# BR632845000






