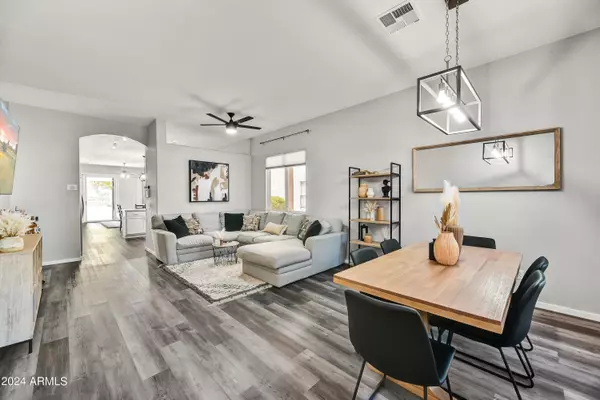
3 Beds
2 Baths
1,725 SqFt
3 Beds
2 Baths
1,725 SqFt
Key Details
Property Type Single Family Home
Sub Type Single Family - Detached
Listing Status Active
Purchase Type For Sale
Square Footage 1,725 sqft
Price per Sqft $271
Subdivision Sweetwater Ridge Amd
MLS Listing ID 6749125
Bedrooms 3
HOA Fees $39/ann
HOA Y/N Yes
Originating Board Arizona Regional Multiple Listing Service (ARMLS)
Year Built 1996
Annual Tax Amount $1,322
Tax Year 2023
Lot Size 5,441 Sqft
Acres 0.12
Property Description
An open floorplan is highlighted by soaring 10-foot ceilings and new vinyl plank flooring. The spacious layout includes a formal living room and dining area, perfect for entertaining, as well as a casual dining space and a cozy great room for relaxed family time.
The heart of the home is its updated kitchen, featuring crisp white cabinets, abundant counter space, and newer stainless steel appliances, including a gas range. Enjoy the convenience of an inside laundry room with cabinets for added storage. Additional features include contemporary lighting, fresh interior paint, an intercom system, and a state-of-the-art alarm system for peace of mind. The garage is wired for an EV charger and has ample storage cabinets. The home also boasts a covered back patio, ideal for outdoor gatherings, and meticulously maintained yards with a timed watering system.
Located near shopping, dining, and easy access to the 101 Loop, this home combines comfort with convenience. Don't miss your chance to own this exceptional property in a desirable community.
Location
State AZ
County Maricopa
Community Sweetwater Ridge Amd
Direction South on 75th Ave, East on Emile Zola, south on 74th Lane. Property on the right.
Rooms
Den/Bedroom Plus 3
Separate Den/Office N
Interior
Interior Features No Interior Steps, Pantry, Double Vanity, Full Bth Master Bdrm, Separate Shwr & Tub, High Speed Internet
Heating Natural Gas
Cooling Refrigeration, Programmable Thmstat, Ceiling Fan(s)
Flooring Carpet, Vinyl
Fireplaces Number No Fireplace
Fireplaces Type None
Fireplace No
Window Features Sunscreen(s),Dual Pane
SPA None
Exterior
Exterior Feature Covered Patio(s)
Garage Attch'd Gar Cabinets, Dir Entry frm Garage, Electric Door Opener, Electric Vehicle Charging Station(s)
Garage Spaces 2.0
Garage Description 2.0
Fence Block
Pool None
Community Features Tennis Court(s), Playground, Biking/Walking Path
Amenities Available Self Managed
Waterfront No
Roof Type Tile
Parking Type Attch'd Gar Cabinets, Dir Entry frm Garage, Electric Door Opener, Electric Vehicle Charging Station(s)
Private Pool No
Building
Lot Description Sprinklers In Rear, Sprinklers In Front, Gravel/Stone Back, Grass Front, Grass Back, Auto Timer H2O Front, Auto Timer H2O Back
Story 1
Builder Name US Homes
Sewer Public Sewer
Water City Water
Structure Type Covered Patio(s)
Schools
Elementary Schools Oakwood Elementary School
Middle Schools Oakwood Elementary School
High Schools Cactus High School
School District Peoria Unified School District
Others
HOA Name Sweetwater Ridge
HOA Fee Include Maintenance Grounds
Senior Community No
Tax ID 200-98-780
Ownership Fee Simple
Acceptable Financing Conventional, FHA, VA Loan
Horse Property N
Listing Terms Conventional, FHA, VA Loan

Copyright 2024 Arizona Regional Multiple Listing Service, Inc. All rights reserved.
GET MORE INFORMATION

REALTOR® | Lic# BR632845000






