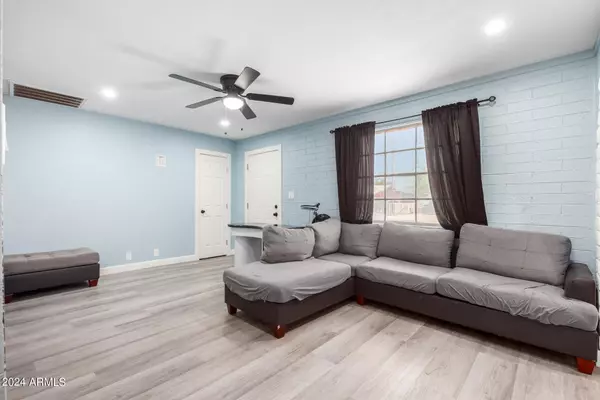
3 Beds
1 Bath
1,062 SqFt
3 Beds
1 Bath
1,062 SqFt
Key Details
Property Type Single Family Home
Sub Type Single Family - Detached
Listing Status Active
Purchase Type For Sale
Square Footage 1,062 sqft
Price per Sqft $301
Subdivision Arrington Place
MLS Listing ID 6748084
Bedrooms 3
HOA Y/N No
Originating Board Arizona Regional Multiple Listing Service (ARMLS)
Year Built 1963
Annual Tax Amount $490
Tax Year 2023
Lot Size 6,665 Sqft
Acres 0.15
Property Description
This delightful, newly remodeled 3 bedroom, 1 bath gem offers the perfect blend of modern updates and cozy comfort. Step inside to a bright and airy living space. The updated kitchen boasts sleek countertops, black demure appliances, and ample cabinetry - perfect for preparing your favorite meals.
Each of the 3 bedrooms provides a tranquil retreat. The stylishly renovated bathroom features modern fixtures.
This home is close to schools, parks, local amenities, and 10 min from downtown Phoenix. Perfect home started or investment. Over $65K in Upgrades completed 2023: -electrical wiring -plumbing -sheetrock -tile throughout house -fresh paint inside and out -patio deck -water heater -roof -kitchen remodel -bathroom remodel -outdoor gates -electrical panel
Location
State AZ
County Maricopa
Community Arrington Place
Direction Heading North on 35th Ave from Southern make a left on Roeser Rd make a right on 36th Drive home is on the left.
Rooms
Den/Bedroom Plus 3
Ensuite Laundry WshrDry HookUp Only
Separate Den/Office N
Interior
Interior Features Eat-in Kitchen, High Speed Internet
Laundry Location WshrDry HookUp Only
Heating Electric
Cooling Refrigeration
Flooring Vinyl
Fireplaces Number No Fireplace
Fireplaces Type None
Fireplace No
SPA None
Laundry WshrDry HookUp Only
Exterior
Fence None
Pool None
Community Features Near Bus Stop, Playground
Amenities Available None
Waterfront No
Roof Type Composition
Private Pool No
Building
Lot Description Dirt Back, Gravel/Stone Front
Story 1
Builder Name UnKnown
Sewer Public Sewer
Water City Water
Schools
Elementary Schools Bernard Black Elementary School
Middle Schools Bernard Black Elementary School
High Schools Cesar Chavez High School
School District Phoenix Union High School District
Others
HOA Fee Include No Fees
Senior Community No
Tax ID 105-70-125
Ownership Fee Simple
Acceptable Financing Conventional, 1031 Exchange, FHA, VA Loan
Horse Property N
Listing Terms Conventional, 1031 Exchange, FHA, VA Loan

Copyright 2024 Arizona Regional Multiple Listing Service, Inc. All rights reserved.
GET MORE INFORMATION

REALTOR® | Lic# BR632845000






