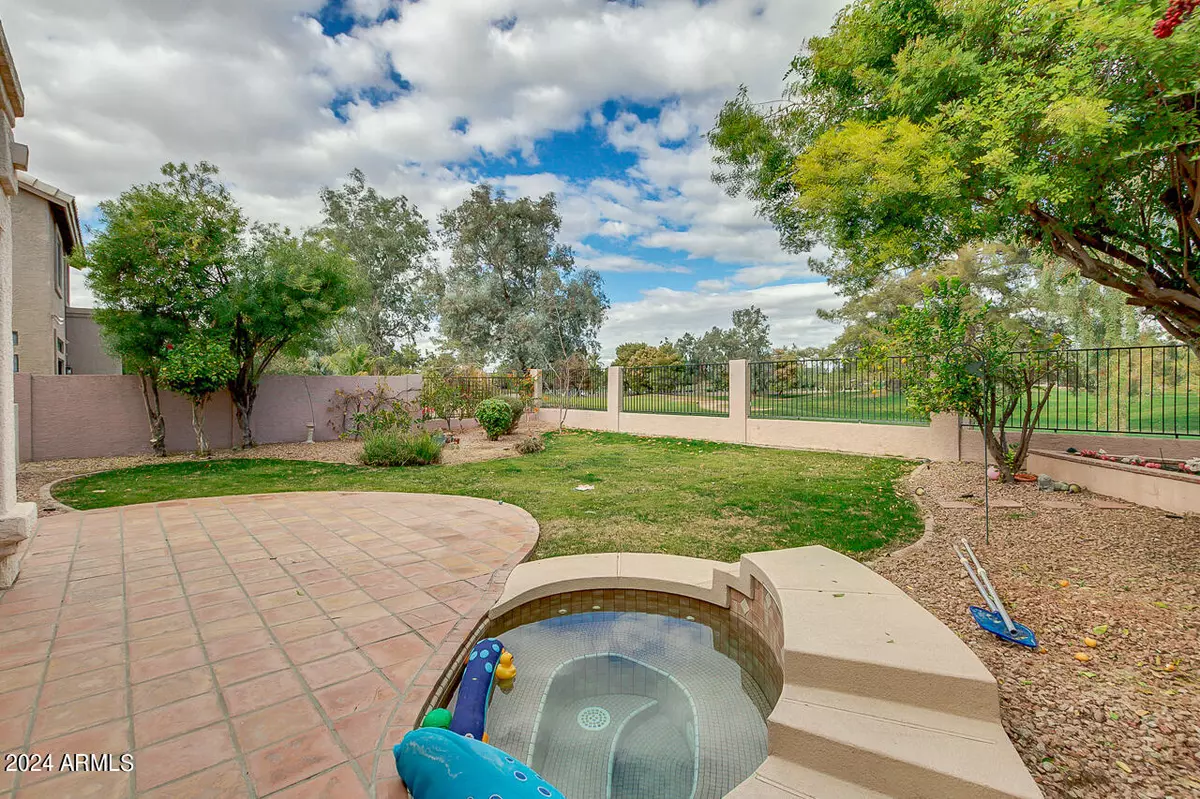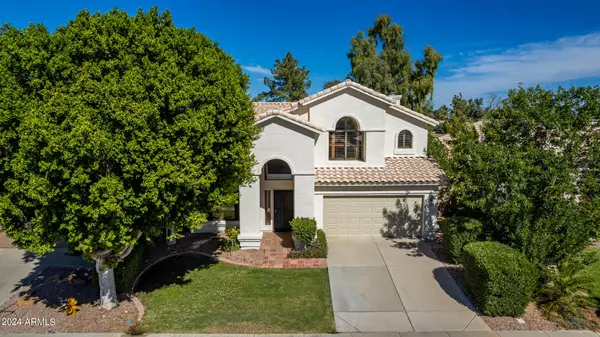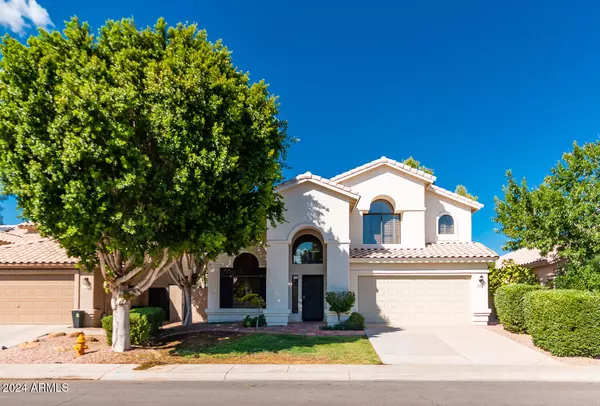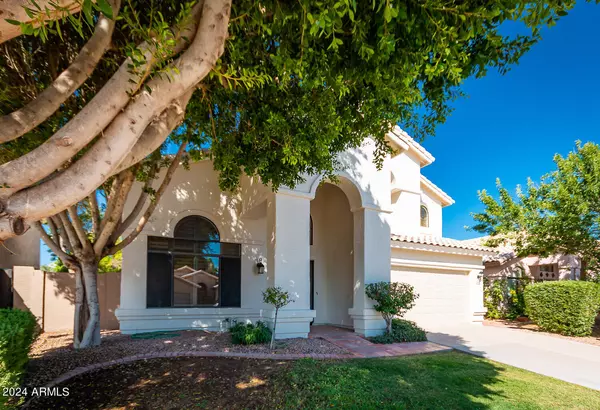3 Beds
2.5 Baths
2,241 SqFt
3 Beds
2.5 Baths
2,241 SqFt
OPEN HOUSE
Sat Feb 01, 10:00am - 2:00pm
Key Details
Property Type Single Family Home
Sub Type Single Family - Detached
Listing Status Active Under Contract
Purchase Type For Sale
Square Footage 2,241 sqft
Price per Sqft $283
Subdivision Cypress Point Mcr 362-45
MLS Listing ID 6747941
Bedrooms 3
HOA Fees $231/qua
HOA Y/N Yes
Originating Board Arizona Regional Multiple Listing Service (ARMLS)
Year Built 1994
Annual Tax Amount $3,917
Tax Year 2023
Lot Size 5,778 Sqft
Acres 0.13
Property Description
Location
State AZ
County Maricopa
Community Cypress Point Mcr 362-45
Direction South on Alma School, turn right on Ocotillo, right on SW Jacaranda, right on Arcadia Way, left on Myrtle Dr, house will be on the right.
Rooms
Other Rooms Loft, Great Room, Family Room
Master Bedroom Upstairs
Den/Bedroom Plus 4
Separate Den/Office N
Interior
Interior Features Upstairs, Eat-in Kitchen, Vaulted Ceiling(s), Kitchen Island, Pantry, Double Vanity, Full Bth Master Bdrm, Separate Shwr & Tub, Granite Counters
Heating Electric
Cooling Ceiling Fan(s), Refrigeration
Flooring Carpet, Laminate, Tile
Fireplaces Number 1 Fireplace
Fireplaces Type 1 Fireplace, Family Room
Fireplace Yes
Window Features Sunscreen(s),Dual Pane
SPA Private
Laundry WshrDry HookUp Only
Exterior
Parking Features Electric Door Opener
Garage Spaces 2.0
Garage Description 2.0
Fence Wrought Iron
Pool None
Community Features Near Bus Stop, Golf, Tennis Court(s), Playground
Amenities Available Management
Roof Type Tile
Private Pool No
Building
Lot Description On Golf Course, Gravel/Stone Back, Grass Front, Grass Back
Story 2
Builder Name Beazer Homes
Sewer Sewer in & Cnctd, Public Sewer
Water City Water
New Construction No
Schools
Elementary Schools Anna Marie Jacobson Elementary School
Middle Schools Bogle Junior High School
High Schools Hamilton High School
School District Chandler Unified District
Others
HOA Name Ocotillo Comm Assoc
HOA Fee Include Maintenance Grounds
Senior Community No
Tax ID 303-37-206
Ownership Fee Simple
Acceptable Financing Conventional, FHA, VA Loan
Horse Property N
Listing Terms Conventional, FHA, VA Loan

Copyright 2025 Arizona Regional Multiple Listing Service, Inc. All rights reserved.
GET MORE INFORMATION
REALTOR® | Lic# BR632845000






