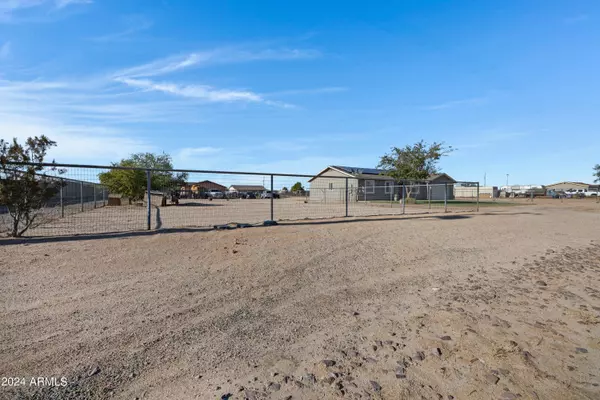
3 Beds
2 Baths
1,527 SqFt
3 Beds
2 Baths
1,527 SqFt
Key Details
Property Type Single Family Home
Sub Type Single Family - Detached
Listing Status Active Under Contract
Purchase Type For Sale
Square Footage 1,527 sqft
Price per Sqft $271
Subdivision Rainbow Valley
MLS Listing ID 6742549
Bedrooms 3
HOA Y/N No
Originating Board Arizona Regional Multiple Listing Service (ARMLS)
Year Built 2005
Annual Tax Amount $1,747
Tax Year 2023
Lot Size 0.824 Acres
Acres 0.82
Property Description
Discover the perfect blend of comfort and outdoor space in this delightful home, boasting just over 1,500 square feet of living area. Nestled on a serene parcel just under an acre, this property offers ample room for your outdoor aspirations while maintaining a cozy, manageable interior. Step outside to enjoy the expansive yard, ideal for gardening, entertaining, or simply soaking in the tranquility of your own private oasis.
Location
State AZ
County Maricopa
Community Rainbow Valley
Direction 1-10 West to Jackrabbit Road, South on Jackrabbit Road past Elliot Road to Carver Road, home is West side of the road.
Rooms
Den/Bedroom Plus 3
Ensuite Laundry WshrDry HookUp Only
Separate Den/Office N
Interior
Interior Features Full Bth Master Bdrm
Laundry Location WshrDry HookUp Only
Heating Electric
Cooling Refrigeration, Ceiling Fan(s)
Flooring Laminate, Tile
Fireplaces Number No Fireplace
Fireplaces Type None
Fireplace No
Window Features Dual Pane,Vinyl Frame
SPA None
Laundry WshrDry HookUp Only
Exterior
Garage Spaces 2.0
Garage Description 2.0
Fence Chain Link
Pool None
Amenities Available None
Waterfront No
View Mountain(s)
Roof Type Composition
Private Pool No
Building
Lot Description Dirt Back, Grass Front
Story 1
Builder Name Custom Builder
Sewer Septic in & Cnctd, Septic Tank
Water Pvt Water Company
Schools
Elementary Schools Rainbow Valley Elementary School
Middle Schools Rainbow Valley Elementary School
High Schools Estrella Foothills High School
School District Buckeye Union High School District
Others
HOA Fee Include No Fees
Senior Community No
Tax ID 400-82-101-C
Ownership Fee Simple
Acceptable Financing Conventional, FHA, VA Loan
Horse Property Y
Listing Terms Conventional, FHA, VA Loan

Copyright 2024 Arizona Regional Multiple Listing Service, Inc. All rights reserved.
GET MORE INFORMATION

REALTOR® | Lic# BR632845000






