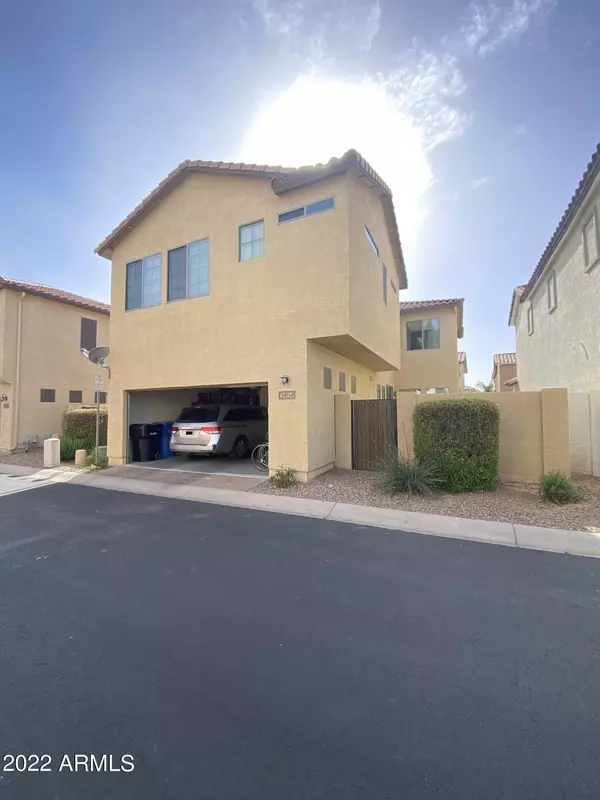
4 Beds
2.5 Baths
1,931 SqFt
4 Beds
2.5 Baths
1,931 SqFt
Key Details
Property Type Single Family Home
Sub Type Single Family - Detached
Listing Status Active
Purchase Type For Rent
Square Footage 1,931 sqft
Subdivision Power Ranch Neighborhood 9 Parcel 2 Various Lots
MLS Listing ID 6740489
Bedrooms 4
HOA Y/N Yes
Originating Board Arizona Regional Multiple Listing Service (ARMLS)
Year Built 2011
Lot Size 2,660 Sqft
Acres 0.06
Property Description
Location
State AZ
County Maricopa
Community Power Ranch Neighborhood 9 Parcel 2 Various Lots
Direction Use Google Maps. When turning onto Swan, park past the garage, near mailboxes.
Rooms
Den/Bedroom Plus 4
Ensuite Laundry See Remarks, Upper Level
Separate Den/Office N
Interior
Interior Features Breakfast Bar, 9+ Flat Ceilings, Kitchen Island, Pantry, Double Vanity, Full Bth Master Bdrm, Separate Shwr & Tub, Granite Counters
Laundry Location See Remarks,Upper Level
Heating Natural Gas
Cooling Refrigeration
Flooring Carpet, Tile
Fireplaces Number No Fireplace
Fireplaces Type None
Furnishings Unfurnished
Fireplace No
Window Features Dual Pane
Laundry See Remarks, Upper Level
Exterior
Exterior Feature Playground, Patio
Garage Electric Door Opener
Garage Spaces 2.0
Garage Description 2.0
Fence Block
Pool None
Community Features Community Spa Htd, Community Pool Htd, Lake Subdivision, Playground, Biking/Walking Path, Clubhouse
Waterfront No
View Mountain(s)
Roof Type Tile
Parking Type Electric Door Opener
Private Pool No
Building
Lot Description Grass Front, Synthetic Grass Back
Story 1
Builder Name Trend
Sewer Public Sewer
Water City Water
Structure Type Playground,Patio
Schools
Elementary Schools Power Ranch Elementary
Middle Schools Power Ranch Elementary
High Schools Higley Traditional Academy
School District Higley Unified District
Others
Pets Allowed Lessor Approval
HOA Name Power Ranch
Senior Community No
Tax ID 313-17-414
Horse Property N

Copyright 2024 Arizona Regional Multiple Listing Service, Inc. All rights reserved.
GET MORE INFORMATION

REALTOR® | Lic# BR632845000






