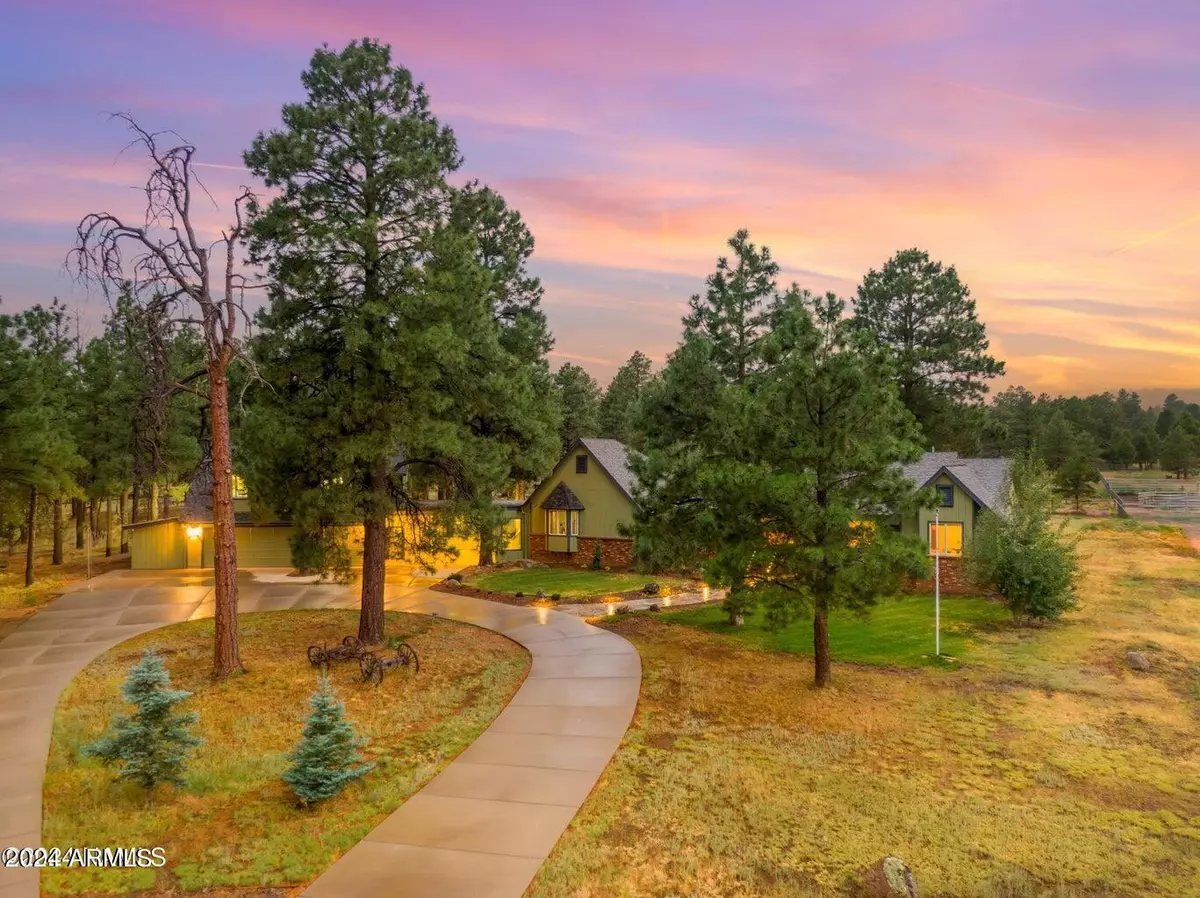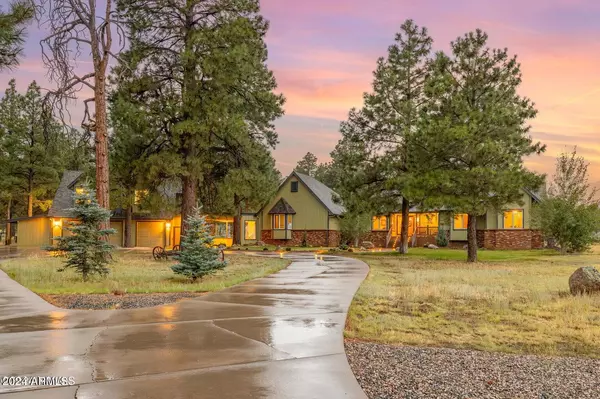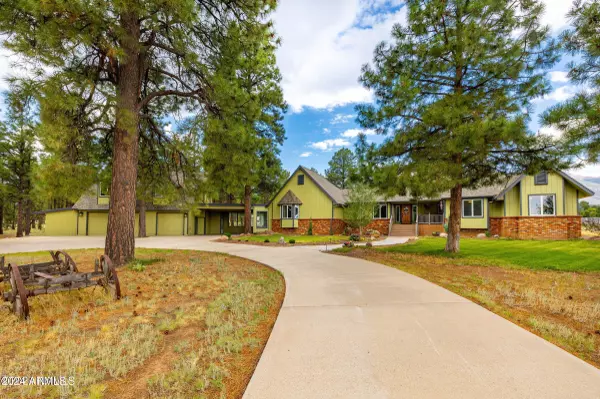4 Beds
4.5 Baths
4,285 SqFt
4 Beds
4.5 Baths
4,285 SqFt
Key Details
Property Type Single Family Home
Sub Type Single Family - Detached
Listing Status Active Under Contract
Purchase Type For Sale
Square Footage 4,285 sqft
Price per Sqft $344
MLS Listing ID 6738049
Bedrooms 4
HOA Y/N No
Originating Board Arizona Regional Multiple Listing Service (ARMLS)
Year Built 1988
Annual Tax Amount $6,747
Tax Year 2023
Lot Size 3.925 Acres
Acres 3.93
Property Description
Do you need privacy? There is a bedroom and bathroom behind the kitchen, perfect as a guest suite, exercise area, or your office.
The entry room is that highly desired second living area or play area.
With a spacious primary bedroom and two additional bedrooms and bath, live and entertain with ease. Start every day peacefully waking to the mountain's dazzling and subltly changing hues in the morning sunlight. You may never want to leave.
But wait. There is a detached apartment above the garage! House your teenager, your guest or rent it out!
Equestrian? You will adore the 6 stall steel barn in excellent condition that now includes a full workshop.
Toys? When you see the three car garage and additional breezeway you will want to buy more - there is plenty of space to store them. The breezeway lends itself to many uses. Imagine!
RV? Hook it up! (septic for RV is not permitted).
Let's walk the property. Breathe in the tranquility of the pines and enjoy the views of the mountains on your back deck. Listen to the soothing sounds of your water feature, the calming whispers of the wind in the trees and the birds chirping.
Time to explore! Mount your horses, put on your hiking shoes or get your bike ready - lose yourself in the National forest from your back yard.
You must spend time here to understand the peace, tranquility and opportunities offered by this unique home. Let us inpsire you. The home inspection has been completed. This home is in excellent condition. Owners are meticulous. Welcome.
Location
State AZ
County Coconino
Direction Highway 89. Turn left on Campbell. Turn Left on Linda Lane. Home is at the end of the cul de sac.
Rooms
Other Rooms Guest Qtrs-Sep Entrn, BonusGame Room
Den/Bedroom Plus 5
Separate Den/Office N
Interior
Interior Features Other, Eat-in Kitchen, Vaulted Ceiling(s), Pantry, Double Vanity, Full Bth Master Bdrm, Separate Shwr & Tub, Tub with Jets
Heating Other, Natural Gas
Cooling Ceiling Fan(s), Refrigeration, Window/Wall Unit
Flooring Tile, Wood
Fireplaces Type 2 Fireplace, Gas
Fireplace Yes
Window Features Dual Pane,Wood Frames
SPA None
Exterior
Exterior Feature Other
Parking Features Electric Door Opener
Garage Spaces 3.0
Garage Description 3.0
Fence Other, Partial
Pool None
Amenities Available None
Roof Type Composition
Private Pool No
Building
Lot Description Desert Front, Cul-De-Sac
Story 1
Builder Name UNK
Sewer Public Sewer
Water City Water
Structure Type Other
New Construction No
Schools
Elementary Schools Other
Middle Schools Other
High Schools Other
School District Flagstaff Unified District
Others
HOA Fee Include No Fees
Senior Community No
Tax ID 301-33-009-C
Ownership Fee Simple
Acceptable Financing Conventional
Horse Property Y
Horse Feature See Remarks
Listing Terms Conventional

Copyright 2025 Arizona Regional Multiple Listing Service, Inc. All rights reserved.
GET MORE INFORMATION
REALTOR® | Lic# BR632845000






