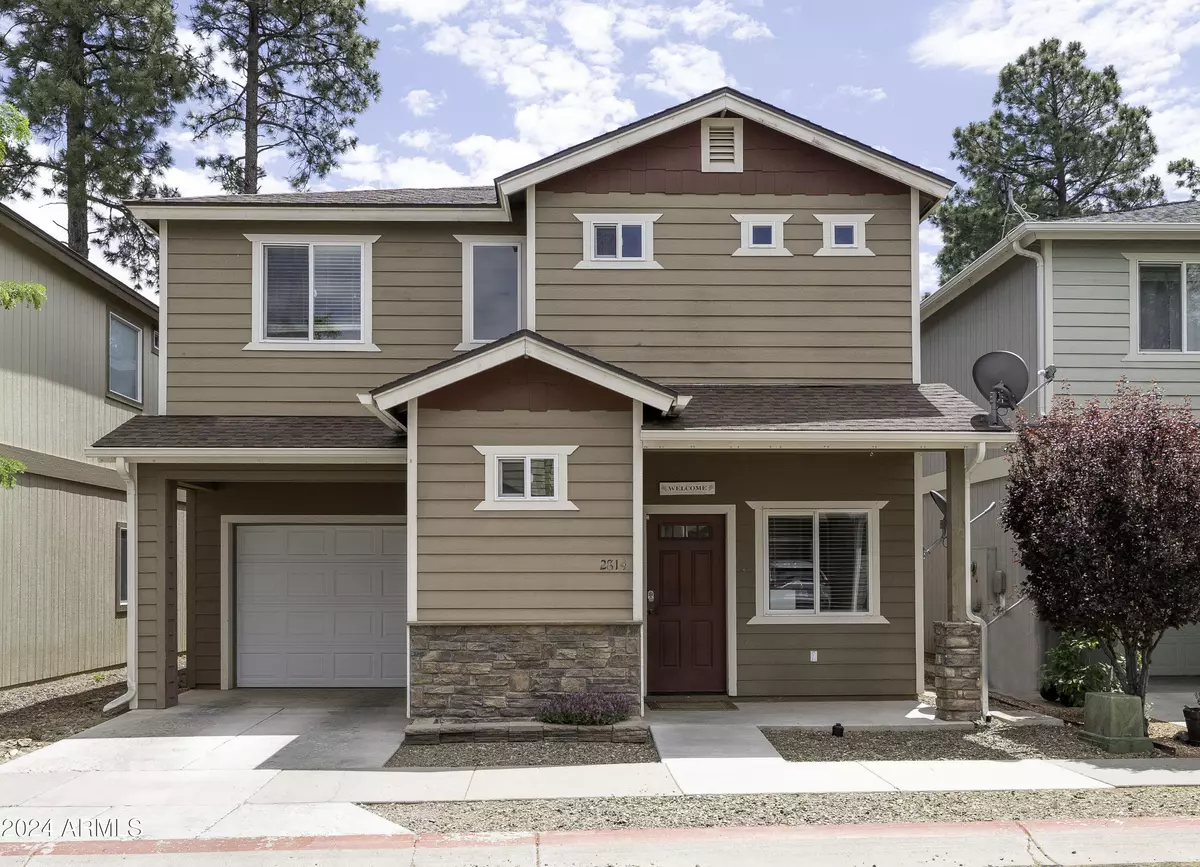
2 Beds
2 Baths
1,710 SqFt
2 Beds
2 Baths
1,710 SqFt
Key Details
Property Type Single Family Home
Sub Type Single Family - Detached
Listing Status Active
Purchase Type For Sale
Square Footage 1,710 sqft
Price per Sqft $330
Subdivision Cedar Ridge At Presidio
MLS Listing ID 6739279
Bedrooms 2
HOA Fees $67/mo
HOA Y/N Yes
Originating Board Arizona Regional Multiple Listing Service (ARMLS)
Year Built 2013
Annual Tax Amount $2,443
Tax Year 2023
Lot Size 2,100 Sqft
Acres 0.05
Property Description
Location
State AZ
County Coconino
Community Cedar Ridge At Presidio
Direction Turn on S Woody Mountain Road from Interstate-40 Business Loop. Turn left into the ''Presidio in the Pines'' development at W Patio Del Presidio, Turn left on Pais Del Norte, Right onto W Jaclyn Dr
Rooms
Master Bedroom Upstairs
Den/Bedroom Plus 2
Separate Den/Office N
Interior
Interior Features See Remarks, Upstairs, Eat-in Kitchen, Furnished(See Rmrks), Pantry, Double Vanity, Full Bth Master Bdrm, Separate Shwr & Tub, High Speed Internet, Granite Counters
Heating Natural Gas
Cooling Wall/Window Unit(s)
Flooring Carpet, Tile
Fireplaces Number No Fireplace
Fireplaces Type None
Fireplace No
Window Features Dual Pane
SPA None
Exterior
Exterior Feature Covered Patio(s), Patio
Garage Electric Door Opener, Unassigned
Garage Spaces 2.0
Garage Description 2.0
Fence Wood
Pool None
Community Features Playground, Biking/Walking Path
Utilities Available APS, Unisource
Amenities Available Management, Rental OK (See Rmks)
Waterfront No
Roof Type Composition
Parking Type Electric Door Opener, Unassigned
Private Pool No
Building
Lot Description Gravel/Stone Front
Story 1
Builder Name unk
Sewer Public Sewer
Water City Water
Structure Type Covered Patio(s),Patio
Schools
Elementary Schools Anthem School
Middle Schools Anthem School
High Schools Anthem School
School District Flagstaff Unified District
Others
HOA Name Cottages at Cedar Ri
HOA Fee Include Maintenance Grounds,Street Maint
Senior Community No
Tax ID 112-65-035
Ownership Fee Simple
Acceptable Financing Conventional, FHA, VA Loan
Horse Property N
Listing Terms Conventional, FHA, VA Loan

Copyright 2024 Arizona Regional Multiple Listing Service, Inc. All rights reserved.
GET MORE INFORMATION

REALTOR® | Lic# BR632845000






