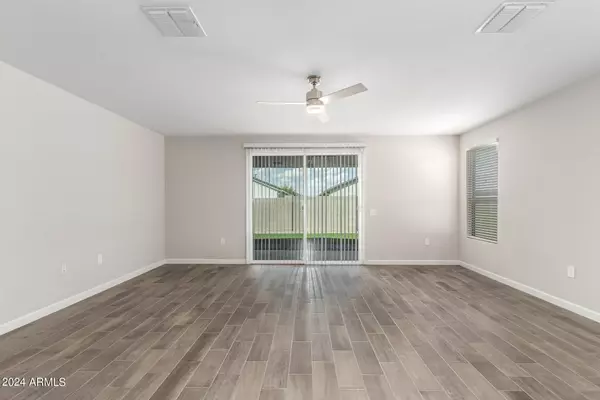
3 Beds
2.5 Baths
2,206 SqFt
3 Beds
2.5 Baths
2,206 SqFt
Key Details
Property Type Single Family Home
Sub Type Single Family - Detached
Listing Status Active
Purchase Type For Rent
Square Footage 2,206 sqft
Subdivision Rancho Mirage Estates Parcel 7
MLS Listing ID 6737670
Style Ranch
Bedrooms 3
HOA Y/N Yes
Originating Board Arizona Regional Multiple Listing Service (ARMLS)
Year Built 2022
Lot Size 6,326 Sqft
Acres 0.15
Property Description
Over 2200sf in this gorgeous single story 3 bed 2.5 bath. Only 2 years new on a N/S facing lot. Completely open concept great room, dining, & kitchen give the McCormick floor plan an expansive feel. 3rd car tandem garage is standard for an extra vehicle or plenty of storage. Private hallway leads to double door primary suite entrance. Modern grey shaker cabinets, white subway tile backsplash, white marbled quartz counters, and wood plank look tile in most of the home (carpet only in primary and 1 secondary bdrm). Stainless steel gas appliance package. Fans w/remote in all bedrooms and great room. Finished low maintenance backyard with large covered patio, turf, palm trees and more.
Location
State AZ
County Pinal
Community Rancho Mirage Estates Parcel 7
Rooms
Master Bedroom Split
Den/Bedroom Plus 3
Ensuite Laundry See Remarks, Washer Hookup, 220 V Dryer Hookup
Separate Den/Office N
Interior
Interior Features Eat-in Kitchen, Breakfast Bar, 9+ Flat Ceilings, Kitchen Island, Double Vanity, Smart Home, Granite Counters
Laundry Location See Remarks,Washer Hookup,220 V Dryer Hookup
Heating Natural Gas
Cooling Programmable Thmstat, Ceiling Fan(s), ENERGY STAR Qualified Equipment
Flooring Carpet, Tile
Fireplaces Number No Fireplace
Fireplaces Type None
Furnishings Unfurnished
Fireplace No
Window Features Dual Pane,ENERGY STAR Qualified Windows,Low-E,Vinyl Frame
Laundry See Remarks, Washer Hookup, 220 V Dryer Hookup
Exterior
Garage Spaces 3.0
Garage Description 3.0
Fence Block
Pool None
Community Features Biking/Walking Path
Waterfront No
Roof Type Tile,Concrete
Private Pool No
Building
Lot Description Desert Back, Desert Front, Gravel/Stone Front, Gravel/Stone Back, Synthetic Grass Back, Auto Timer H2O Front, Auto Timer H2O Back
Story 1
Builder Name DRHorton
Sewer Sewer in & Cnctd, Public Sewer
Water City Water
Architectural Style Ranch
Schools
Elementary Schools Maricopa Elementary School
Middle Schools Maricopa Wells Middle School
High Schools Maricopa High School
School District Maricopa Unified School District
Others
Pets Allowed No
HOA Name Rancho Mirage
Senior Community No
Tax ID 502-55-677
Horse Property N

Copyright 2024 Arizona Regional Multiple Listing Service, Inc. All rights reserved.
GET MORE INFORMATION

REALTOR® | Lic# BR632845000






