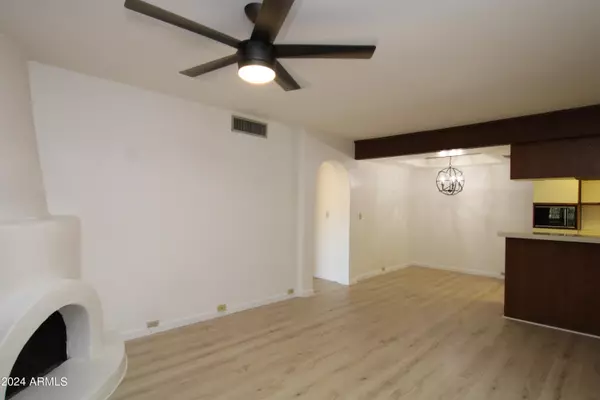
1 Bed
1 Bath
660 SqFt
1 Bed
1 Bath
660 SqFt
Key Details
Property Type Condo
Sub Type Apartment Style/Flat
Listing Status Active
Purchase Type For Rent
Square Footage 660 sqft
Subdivision Pointe Resort Condo At Squaw Peak
MLS Listing ID 6737517
Style Spanish
Bedrooms 1
HOA Y/N Yes
Originating Board Arizona Regional Multiple Listing Service (ARMLS)
Year Built 1984
Lot Size 714 Sqft
Acres 0.02
Property Description
Location
State AZ
County Maricopa
Community Pointe Resort Condo At Squaw Peak
Rooms
Den/Bedroom Plus 1
Ensuite Laundry Inside, Stacked Washer/Dryer
Separate Den/Office N
Interior
Interior Features Breakfast Bar, Full Bth Master Bdrm, High Speed Internet
Laundry Location Inside,Stacked Washer/Dryer
Heating Electric
Cooling Refrigeration, Ceiling Fan(s)
Flooring Carpet, Linoleum
Fireplaces Number 1 Fireplace
Fireplaces Type 1 Fireplace, Living Room
Furnishings Unfurnished
Fireplace Yes
Laundry Inside, Stacked Washer/Dryer
Exterior
Exterior Feature Balcony
Garage Assigned
Carport Spaces 1
Fence Block
Pool None
Community Features Gated Community, Community Spa Htd, Community Pool
Waterfront No
View Mountain(s)
Roof Type Tile,Built-Up
Parking Type Assigned
Private Pool No
Building
Story 2
Builder Name Unknown
Sewer Public Sewer
Water City Water
Architectural Style Spanish
Structure Type Balcony
Schools
Elementary Schools Madison Heights Elementary School
Middle Schools Madison #1 Middle School
High Schools Camelback High School
School District Phoenix Union High School District
Others
Pets Allowed Call
HOA Name AAM
Senior Community No
Tax ID 164-23-190
Horse Property N

Copyright 2024 Arizona Regional Multiple Listing Service, Inc. All rights reserved.
GET MORE INFORMATION

REALTOR® | Lic# BR632845000






