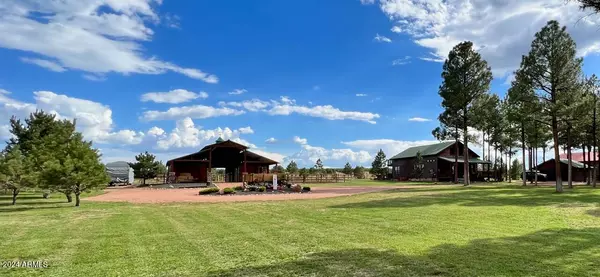
3 Beds
3 Baths
2,064 SqFt
3 Beds
3 Baths
2,064 SqFt
Key Details
Property Type Single Family Home
Sub Type Single Family - Detached
Listing Status Active
Purchase Type For Sale
Square Footage 2,064 sqft
Price per Sqft $457
Subdivision Bison Ranch
MLS Listing ID 6732606
Style Ranch
Bedrooms 3
HOA Fees $124/mo
HOA Y/N Yes
Originating Board Arizona Regional Multiple Listing Service (ARMLS)
Year Built 2001
Annual Tax Amount $3,343
Tax Year 2023
Lot Size 1.660 Acres
Acres 1.66
Property Description
Location
State AZ
County Navajo
Community Bison Ranch
Direction HWY 260, exit South on Bison Ranch Trail, follow to 2295 on the South side of the road.
Rooms
Other Rooms Loft
Master Bedroom Upstairs
Den/Bedroom Plus 4
Separate Den/Office N
Interior
Interior Features Other, See Remarks, Upstairs, Breakfast Bar, Furnished(See Rmrks), Vaulted Ceiling(s), Full Bth Master Bdrm, High Speed Internet
Heating Other, See Remarks, Natural Gas
Cooling Refrigeration, Programmable Thmstat, Ceiling Fan(s)
Flooring Carpet, Laminate
Fireplaces Type 1 Fireplace, Fire Pit, Living Room, Gas
Fireplace Yes
Window Features Dual Pane
SPA Above Ground,Heated,Private
Exterior
Exterior Feature Other, Balcony, Circular Drive, Covered Patio(s)
Garage Electric Door Opener, Gated
Garage Spaces 2.0
Garage Description 2.0
Fence See Remarks, Wood
Pool None
Community Features Playground
Utilities Available Propane
Amenities Available Management, Rental OK (See Rmks), RV Parking
Waterfront No
Roof Type Metal
Parking Type Electric Door Opener, Gated
Private Pool No
Building
Lot Description Sprinklers In Rear, Sprinklers In Front, Grass Front, Grass Back, Auto Timer H2O Front, Auto Timer H2O Back
Story 2
Builder Name unknown
Sewer Sewer in & Cnctd, Private Sewer
Water Pvt Water Company
Architectural Style Ranch
Structure Type Other,Balcony,Circular Drive,Covered Patio(s)
Schools
Elementary Schools Out Of Maricopa Cnty
Middle Schools Out Of Maricopa Cnty
High Schools Out Of Maricopa Cnty
School District Out Of Area
Others
HOA Name Bison Ranch Homeownd
HOA Fee Include Insurance,Sewer,Maintenance Grounds,Street Maint
Senior Community No
Tax ID 206-49-023-A
Ownership Fee Simple
Acceptable Financing Conventional, VA Loan
Horse Property Y
Horse Feature Barn, Corral(s), Stall, Tack Room
Listing Terms Conventional, VA Loan
Special Listing Condition Owner/Agent

Copyright 2024 Arizona Regional Multiple Listing Service, Inc. All rights reserved.
GET MORE INFORMATION

REALTOR® | Lic# BR632845000






