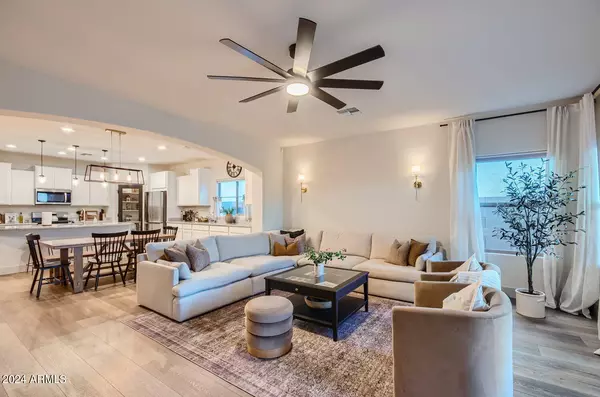
4 Beds
2 Baths
2,132 SqFt
4 Beds
2 Baths
2,132 SqFt
Key Details
Property Type Single Family Home
Sub Type Single Family - Detached
Listing Status Active
Purchase Type For Sale
Square Footage 2,132 sqft
Price per Sqft $185
Subdivision Merrill Ranch - Unit 55 2017094165
MLS Listing ID 6729920
Bedrooms 4
HOA Fees $459/qua
HOA Y/N Yes
Originating Board Arizona Regional Multiple Listing Service (ARMLS)
Year Built 2022
Annual Tax Amount $2,195
Tax Year 2023
Lot Size 5,751 Sqft
Acres 0.13
Property Description
This meticulously maintained residence boasts a perfect blend of modern elegance amid the southwestern backdrop.
The kitchen is a chef's dream, equipped with state-of-the-art appliances, sleek granite countertops, and beautiful white cabinetry that provides ample storage space with extended countertops and cabinets.* LUXURY VINYL FLOORING THROUGHOUT MAIN LIVING AREAS COMMUNITY POOL (HEATED) AND WATER PARK REVERSE OSMOSIS, WATER FILTRATION SYSTEM, SOFT WATER SYSTEM LAUNDRY ROOM PRE PLUMBED FOR SINK* Many more upgrades attached in documents. Community pool and water park is incredible in this community!! Outside, the backyard is an oasis of tranquility, complete with a covered patio and covered pergola ideal for alfresco dining and entertaining. The landscaped gardens feature drought-tolerant plants and a misting system for staying cool in the desert heat. Additional amenities include a dedicated home office or study, perfect for remote work, and a two-car garage with built-in storage solutions. The home is equipped with modern technology, including smart home features for added convenience and security. Whether you're seeking a peaceful retreat or a place to entertain, this upgraded residence embodies the best of Arizona living.
Location
State AZ
County Pinal
Community Merrill Ranch - Unit 55 2017094165
Rooms
Other Rooms Great Room
Master Bedroom Split
Den/Bedroom Plus 5
Separate Den/Office Y
Interior
Interior Features Eat-in Kitchen, Breakfast Bar, Kitchen Island, Double Vanity, Full Bth Master Bdrm, High Speed Internet, Granite Counters
Heating Natural Gas, Ceiling
Cooling Refrigeration, Programmable Thmstat, Ceiling Fan(s)
Flooring Carpet, Vinyl, Tile
Fireplaces Number No Fireplace
Fireplaces Type None
Fireplace No
Window Features Dual Pane
SPA None
Exterior
Exterior Feature Covered Patio(s), Gazebo/Ramada, Misting System
Garage Attch'd Gar Cabinets, Electric Door Opener, Over Height Garage
Garage Spaces 2.0
Garage Description 2.0
Fence Block
Pool None
Community Features Pickleball Court(s), Community Pool Htd, Community Pool, Tennis Court(s), Racquetball, Playground, Biking/Walking Path, Clubhouse, Fitness Center
Amenities Available Management
Waterfront No
Roof Type Tile
Parking Type Attch'd Gar Cabinets, Electric Door Opener, Over Height Garage
Private Pool No
Building
Lot Description Desert Back, Desert Front, Synthetic Grass Back
Story 1
Builder Name Pulte
Sewer Public Sewer
Water Pvt Water Company
Structure Type Covered Patio(s),Gazebo/Ramada,Misting System
Schools
Elementary Schools Anthem Elementary School - Florence
Middle Schools Anthem Elementary School - Florence
High Schools Florence High School
School District Florence Unified School District
Others
HOA Name Anthem Parkside
HOA Fee Include Maintenance Grounds
Senior Community No
Tax ID 211-14-259
Ownership Fee Simple
Acceptable Financing Conventional, FHA, VA Loan
Horse Property N
Listing Terms Conventional, FHA, VA Loan

Copyright 2024 Arizona Regional Multiple Listing Service, Inc. All rights reserved.
GET MORE INFORMATION

REALTOR® | Lic# BR632845000






