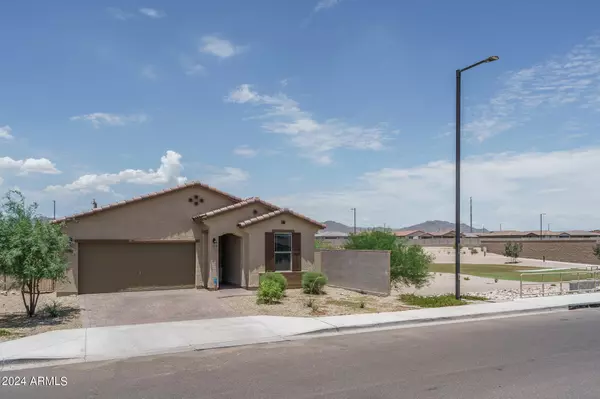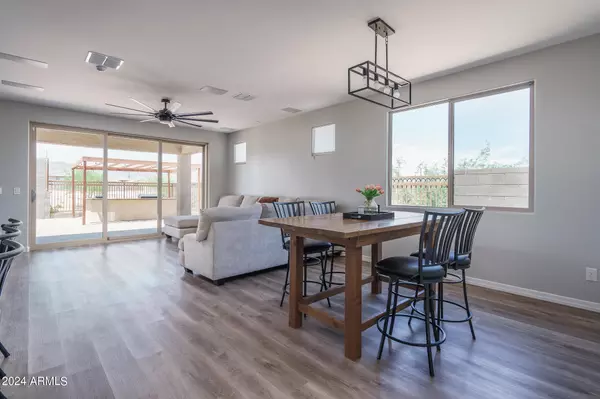
3 Beds
2 Baths
1,679 SqFt
3 Beds
2 Baths
1,679 SqFt
Key Details
Property Type Single Family Home
Sub Type Single Family - Detached
Listing Status Active
Purchase Type For Sale
Square Footage 1,679 sqft
Price per Sqft $241
Subdivision Anderson Parc Replat
MLS Listing ID 6726604
Bedrooms 3
HOA Fees $97/mo
HOA Y/N Yes
Originating Board Arizona Regional Multiple Listing Service (ARMLS)
Year Built 2022
Annual Tax Amount $60
Tax Year 2023
Lot Size 5,750 Sqft
Acres 0.13
Property Description
Location
State AZ
County Maricopa
Community Anderson Parc Replat
Direction Head south on S Apache Rd toward Hilton Ave, Left on W Hilton Ave, Right on S 242nd Ln to W Gibson Ln.
Rooms
Other Rooms Great Room
Den/Bedroom Plus 3
Separate Den/Office N
Interior
Interior Features Eat-in Kitchen, Breakfast Bar, Kitchen Island, Double Vanity, High Speed Internet
Heating Electric
Cooling Refrigeration, Ceiling Fan(s)
Flooring Carpet, Laminate
Fireplaces Number No Fireplace
Fireplaces Type None
Fireplace No
SPA None
Exterior
Exterior Feature Covered Patio(s), Built-in Barbecue
Garage Dir Entry frm Garage, Electric Door Opener
Garage Spaces 2.0
Garage Description 2.0
Fence See Remarks, Block
Pool None
Community Features Biking/Walking Path
Utilities Available APS
Amenities Available Management
Waterfront No
View Mountain(s)
Roof Type Tile
Parking Type Dir Entry frm Garage, Electric Door Opener
Private Pool No
Building
Lot Description Corner Lot, Desert Back, Desert Front, Auto Timer H2O Front
Story 1
Builder Name GEHAN HOMES
Sewer Public Sewer
Water City Water
Structure Type Covered Patio(s),Built-in Barbecue
Schools
Elementary Schools John S. Mccain Iii Elementary
Middle Schools John S. Mccain Iii Elementary
High Schools Youngker High School
School District Buckeye Union High School District
Others
HOA Name Anderson Parc
HOA Fee Include Maintenance Grounds
Senior Community No
Tax ID 504-61-689
Ownership Fee Simple
Acceptable Financing Conventional, 1031 Exchange, FHA, VA Loan
Horse Property N
Listing Terms Conventional, 1031 Exchange, FHA, VA Loan

Copyright 2024 Arizona Regional Multiple Listing Service, Inc. All rights reserved.
GET MORE INFORMATION

REALTOR® | Lic# BR632845000






