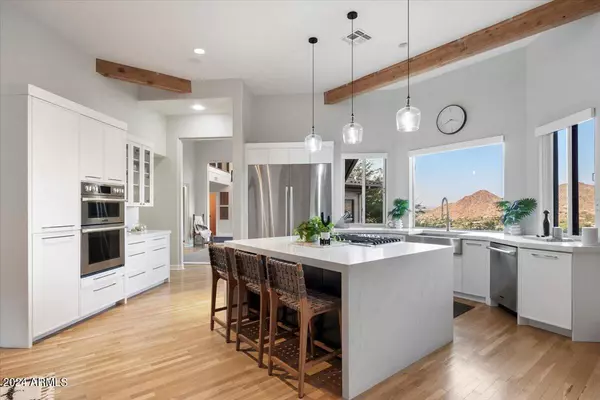
3 Beds
2.5 Baths
4,952 SqFt
3 Beds
2.5 Baths
4,952 SqFt
OPEN HOUSE
Sat Nov 02, 12:00pm - 3:00pm
Key Details
Property Type Single Family Home
Sub Type Single Family - Detached
Listing Status Active
Purchase Type For Sale
Square Footage 4,952 sqft
Price per Sqft $766
Subdivision Tatum Canyon
MLS Listing ID 6721098
Style Contemporary,Santa Barbara/Tuscan
Bedrooms 3
HOA Y/N No
Originating Board Arizona Regional Multiple Listing Service (ARMLS)
Year Built 1996
Annual Tax Amount $9,500
Tax Year 2023
Lot Size 1.457 Acres
Acres 1.46
Property Description
Outside offers the perfect setting for relaxing poolside, dining, entertaining guests, or simply soaking in the serenity of the surrounding landscape. A true entertainer's dream, with the perfect combination of indoor-outdoor living.
Located in one of Paradise Valley's most coveted neighborhoods, this home combines the privacy and tranquility of hillside living with convenient access to upscale shopping, dining, hiking, and golf. Whether you seek a peaceful refuge or a place to entertain in style, this exceptional residence offers a rare opportunity to experience the ultimate in AZ living.
Location
State AZ
County Maricopa
Community Tatum Canyon
Direction South on Tatum to Foothill Drive, West to 47th Street, North to the end of the street in the cul-de-sac.
Rooms
Other Rooms Library-Blt-in Bkcse, ExerciseSauna Room, Media Room
Master Bedroom Upstairs
Den/Bedroom Plus 5
Separate Den/Office Y
Interior
Interior Features Upstairs, Eat-in Kitchen, Breakfast Bar, 9+ Flat Ceilings, Vaulted Ceiling(s), Kitchen Island, Double Vanity, Full Bth Master Bdrm, Separate Shwr & Tub, High Speed Internet
Heating Natural Gas
Cooling Refrigeration, Programmable Thmstat, Ceiling Fan(s)
Flooring Tile, Wood
Fireplaces Type 3+ Fireplace, Exterior Fireplace, Living Room, Master Bedroom, Gas
Fireplace Yes
Window Features Sunscreen(s),Dual Pane,Mechanical Sun Shds
SPA Heated,Private
Exterior
Exterior Feature Balcony, Covered Patio(s), Patio, Built-in Barbecue
Garage Attch'd Gar Cabinets, Dir Entry frm Garage, Electric Door Opener, Extnded Lngth Garage, Separate Strge Area
Garage Spaces 2.0
Garage Description 2.0
Fence Block, Wrought Iron
Pool Heated, Private
Amenities Available None
Waterfront No
View City Lights, Mountain(s)
Roof Type Tile
Accessibility Mltpl Entries/Exits
Parking Type Attch'd Gar Cabinets, Dir Entry frm Garage, Electric Door Opener, Extnded Lngth Garage, Separate Strge Area
Private Pool Yes
Building
Lot Description Sprinklers In Rear, Sprinklers In Front, Desert Back, Desert Front, Cul-De-Sac, Auto Timer H2O Front, Auto Timer H2O Back
Story 3
Builder Name Custom
Sewer Public Sewer
Water City Water
Architectural Style Contemporary, Santa Barbara/Tuscan
Structure Type Balcony,Covered Patio(s),Patio,Built-in Barbecue
Schools
Elementary Schools Kiva Elementary School
Middle Schools Mohave Middle School
High Schools Saguaro High School
School District Scottsdale Unified District
Others
HOA Fee Include No Fees
Senior Community No
Tax ID 169-11-129
Ownership Fee Simple
Acceptable Financing Conventional
Horse Property N
Listing Terms Conventional

Copyright 2024 Arizona Regional Multiple Listing Service, Inc. All rights reserved.
GET MORE INFORMATION

REALTOR® | Lic# BR632845000






