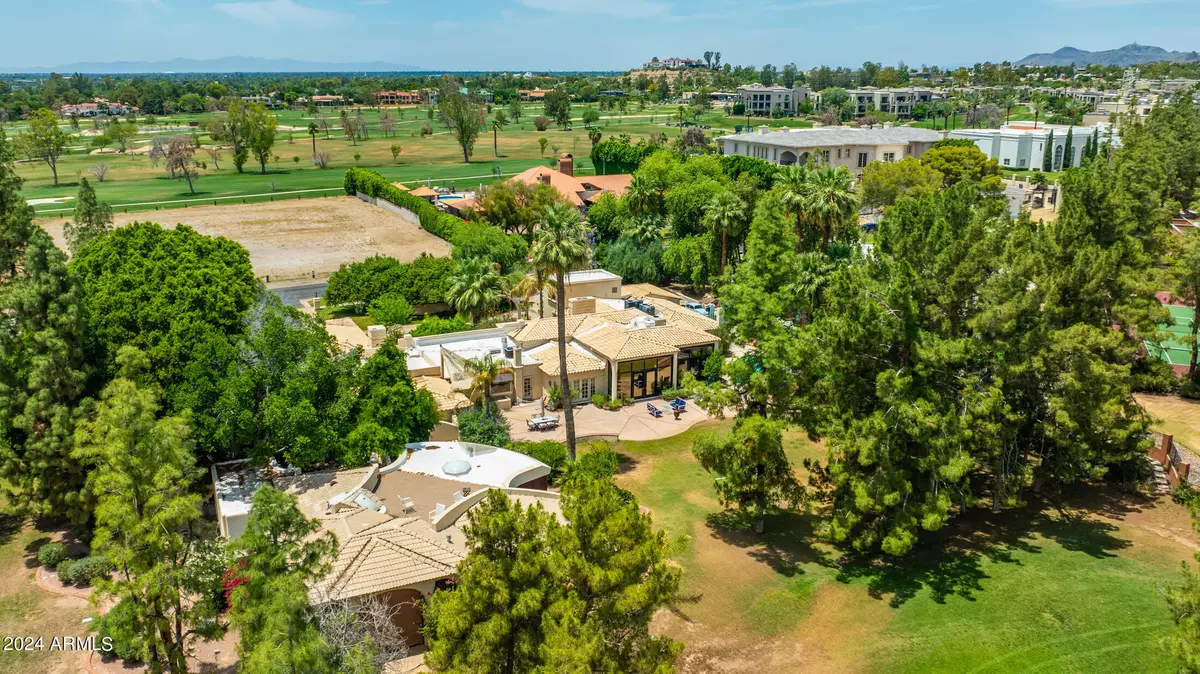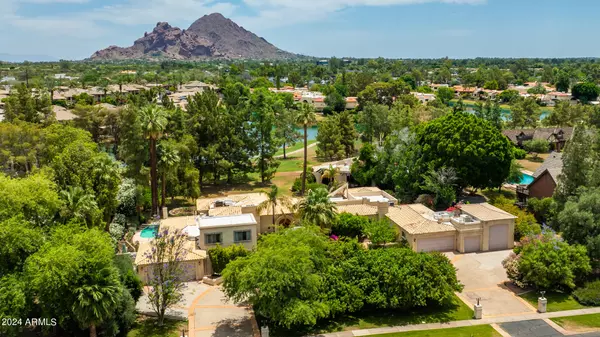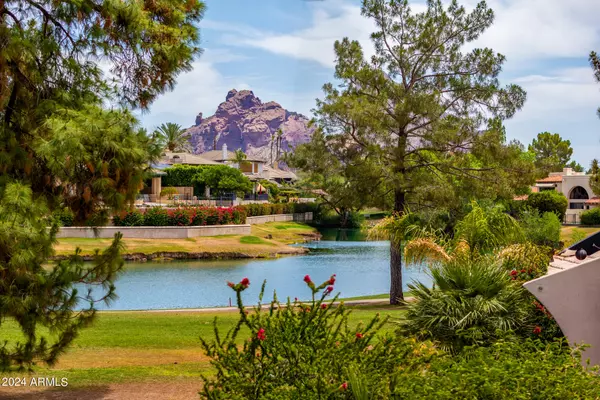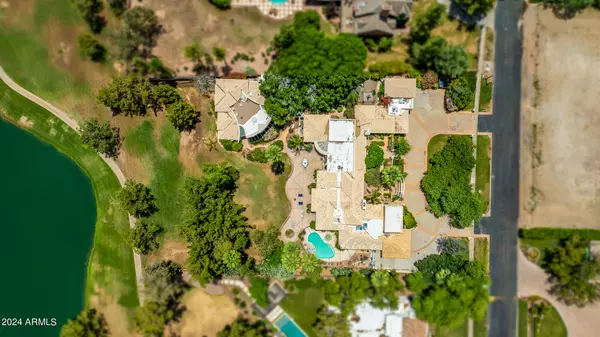8 Beds
7.5 Baths
8,933 SqFt
8 Beds
7.5 Baths
8,933 SqFt
Key Details
Property Type Single Family Home
Sub Type Single Family - Detached
Listing Status Active
Purchase Type For Sale
Square Footage 8,933 sqft
Price per Sqft $447
Subdivision Biltmore Estates
MLS Listing ID 6714218
Bedrooms 8
HOA Y/N No
Originating Board Arizona Regional Multiple Listing Service (ARMLS)
Year Built 1981
Annual Tax Amount $29,416
Tax Year 2023
Lot Size 0.899 Acres
Acres 0.9
Property Description
Location
State AZ
County Maricopa
Community Biltmore Estates
Direction From Camelback, N on 24th St. to The Biltmore entrance - Rt on Thunderbird Trl, rt on Biltmore Est Dr. Take the circle around to house on the east side of street.
Rooms
Other Rooms Guest Qtrs-Sep Entrn, Great Room, Family Room
Basement Partial
Guest Accommodations 2500.0
Master Bedroom Split
Den/Bedroom Plus 9
Separate Den/Office Y
Interior
Interior Features Master Downstairs, Eat-in Kitchen, Breakfast Bar, Kitchen Island, Double Vanity, Full Bth Master Bdrm, Separate Shwr & Tub, Tub with Jets, High Speed Internet, Granite Counters
Heating Electric
Cooling Ceiling Fan(s), Mini Split, Refrigeration
Flooring Carpet, Stone, Tile, Wood
Fireplaces Type 3+ Fireplace
Fireplace Yes
SPA Private
Exterior
Exterior Feature Circular Drive, Patio, Private Yard, Built-in Barbecue, Separate Guest House
Parking Features Dir Entry frm Garage, Electric Door Opener, Extnded Lngth Garage, RV Access/Parking, RV Garage
Garage Spaces 8.0
Garage Description 8.0
Fence None
Pool Private
Community Features Golf
Amenities Available None
View Mountain(s)
Roof Type Tile,Foam
Private Pool Yes
Building
Lot Description Waterfront Lot, On Golf Course, Grass Front, Grass Back
Story 1
Builder Name custom
Sewer Public Sewer
Water City Water
Structure Type Circular Drive,Patio,Private Yard,Built-in Barbecue, Separate Guest House
New Construction No
Schools
Elementary Schools Madison Rose Lane School
Middle Schools Madison #1 Middle School
High Schools Camelback High School
School District Phoenix Union High School District
Others
HOA Fee Include No Fees
Senior Community No
Tax ID 164-11-051
Ownership Fee Simple
Acceptable Financing 1031 Exchange, USDA Loan, Owner May Carry, Trade
Horse Property N
Listing Terms 1031 Exchange, USDA Loan, Owner May Carry, Trade
Special Listing Condition N/A, Owner/Agent

Copyright 2025 Arizona Regional Multiple Listing Service, Inc. All rights reserved.
GET MORE INFORMATION
REALTOR® | Lic# BR632845000






