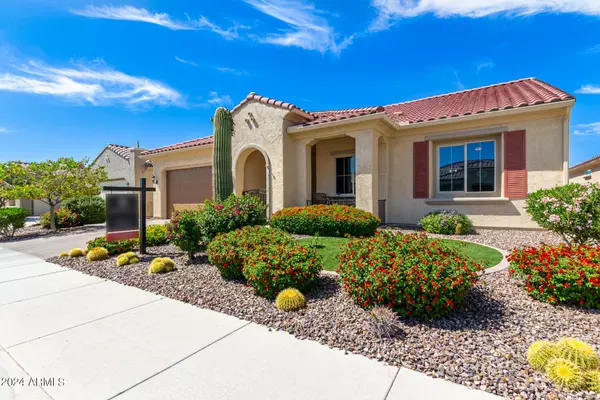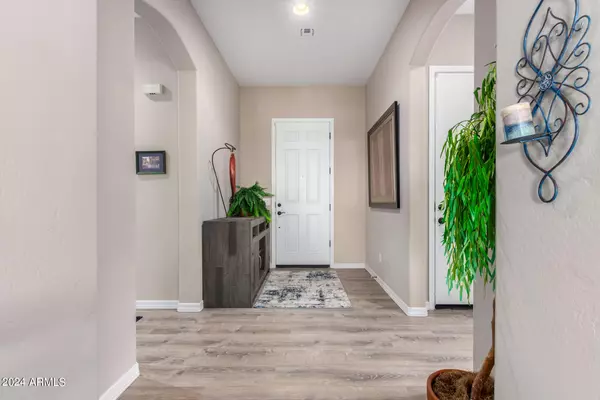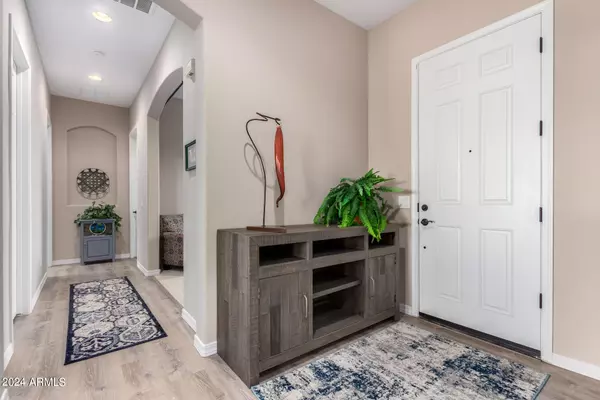GET MORE INFORMATION
$ 459,000
$ 459,000
2 Beds
2 Baths
2,157 SqFt
$ 459,000
$ 459,000
2 Beds
2 Baths
2,157 SqFt
Key Details
Sold Price $459,000
Property Type Single Family Home
Sub Type Single Family - Detached
Listing Status Sold
Purchase Type For Sale
Square Footage 2,157 sqft
Price per Sqft $212
Subdivision Anthem At Merrill Ranch - Unit 56A
MLS Listing ID 6708855
Sold Date 01/08/25
Bedrooms 2
HOA Fees $223/qua
HOA Y/N Yes
Originating Board Arizona Regional Multiple Listing Service (ARMLS)
Year Built 2018
Annual Tax Amount $2,867
Tax Year 2023
Lot Size 7,415 Sqft
Acres 0.17
Property Description
The gourmet kitchen is a chef's dream, featuring abundant cabinetry, granite countertops, stainless steel appliances including a gas cooktop, a walk-in pantry, and an island with a breakfast bar and elegant pendant lighting. The welcoming great room includes a built-in media wall with shelving and sliding doors that lead to a deep covered patio, complete with a ceiling fan for added comfort. Enjoy Amazing backyard views from Kitchen, Family Room and Primary Bedroom. Your private backyard oasis is professionally landscaped and includes extensive paver patios, a cozy gas firepit, low-maintenance artificial turf, vibrant desert plants, and a secure fenced yard. The spacious primary bedroom suite offers an en-suite bath with a dual sink vanity, an oversized shower with a comfortable bench, a linen closet, and an expansive walk-in closet.
Additional features of this home include a walk-in closet in the hallway, new luxury vinyl flooring in living areas and baths, plush carpet in the bedrooms, and an extended-length 2-car garage with ample storage and a service door.
As a resident of Anthem at Merrill Ranch, you'll enjoy world-class amenities designed for active adults, including a resort-style pool and spa, indoor lap pool, walking track, pickleball, bocce, and other sport courts, a state-of-the-art fitness center, craft, game, and learning rooms, a café, a putting green, and a scenic golf course. Experience the perfect blend of luxury, convenience, and community in this beautiful home, designed specifically for the 55+ lifestyle.
Location
State AZ
County Pinal
Community Anthem At Merrill Ranch - Unit 56A
Rooms
Master Bedroom Split
Den/Bedroom Plus 3
Separate Den/Office Y
Interior
Interior Features Eat-in Kitchen, Breakfast Bar, Furnished(See Rmrks), Pantry, Double Vanity, Granite Counters
Heating Natural Gas
Cooling Refrigeration
Flooring Carpet, Vinyl
Fireplaces Number No Fireplace
Fireplaces Type Other (See Remarks), None
Fireplace No
Window Features Sunscreen(s)
SPA None
Exterior
Exterior Feature Covered Patio(s), Misting System, Patio, Private Yard
Garage Spaces 2.0
Garage Description 2.0
Fence Block
Pool None
Community Features Pickleball Court(s), Community Spa Htd, Community Spa, Community Pool Htd, Community Pool, Golf, Biking/Walking Path, Clubhouse
Amenities Available Management, Rental OK (See Rmks)
Roof Type Tile
Private Pool No
Building
Lot Description Sprinklers In Rear, Sprinklers In Front, Desert Back, Desert Front, Synthetic Grass Back, Auto Timer H2O Front, Auto Timer H2O Back
Story 1
Builder Name Pulte
Sewer Public Sewer
Water City Water
Structure Type Covered Patio(s),Misting System,Patio,Private Yard
New Construction No
Schools
Middle Schools Anthem Elementary School - Florence
High Schools Florence High School
School District Florence Unified School District
Others
HOA Name Sun City Anthem
HOA Fee Include Maintenance Grounds
Senior Community Yes
Tax ID 211-13-516
Ownership Fee Simple
Acceptable Financing Conventional, VA Loan
Horse Property N
Listing Terms Conventional, VA Loan
Financing FHA
Special Listing Condition Age Restricted (See Remarks), N/A

Copyright 2025 Arizona Regional Multiple Listing Service, Inc. All rights reserved.
Bought with LPT Realty, LLC
GET MORE INFORMATION
REALTOR® | Lic# BR632845000






