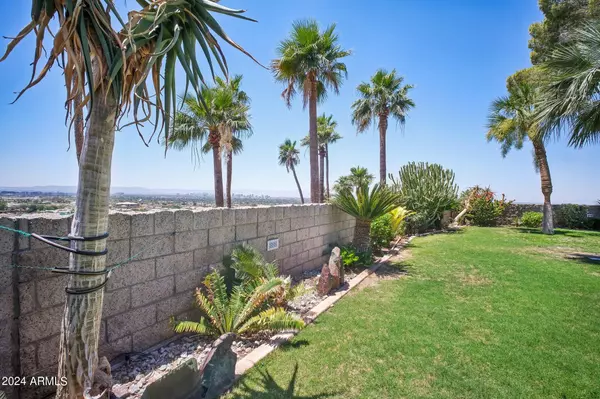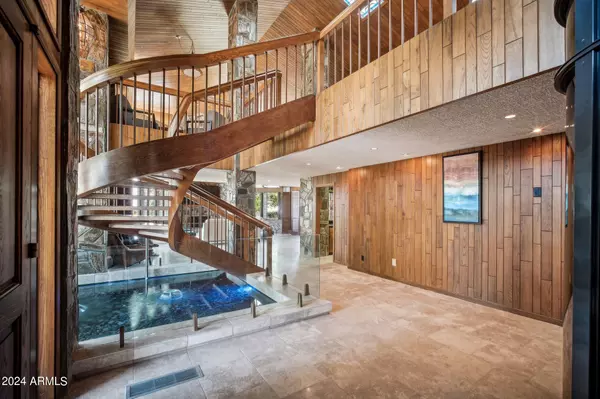6 Beds
5.5 Baths
7,975 SqFt
6 Beds
5.5 Baths
7,975 SqFt
Key Details
Property Type Single Family Home
Sub Type Single Family - Detached
Listing Status Active
Purchase Type For Sale
Square Footage 7,975 sqft
Price per Sqft $551
Subdivision Biltmore Highlands 2
MLS Listing ID 6715842
Bedrooms 6
HOA Y/N No
Originating Board Arizona Regional Multiple Listing Service (ARMLS)
Year Built 1981
Annual Tax Amount $20,459
Tax Year 2022
Lot Size 1.638 Acres
Acres 1.64
Property Sub-Type Single Family - Detached
Property Description
This residence embodies sophistication, boasting expansive windows and soaring ceilings that frame breathtaking skyline views, seamlessly blending the magnificence of nature with contemporary design. Revel in the harmonious fusion of indoor and outdoor living with two sprawling green spaces meticulously integrated into the mountainside, offering a serene oasis for both relaxation and entertainment. Encompassing over 7900 square feet, this estate features 6 bedrooms, 5.5 baths, and an array of amenities that redefine opulent living.
Nestled beneath the main residence, the pool house beckons you to unwind by the shimmering pool, rock waterfall, and inviting patio, perfect for hosting gatherings and creating lasting memories. Retreat to the luxurious primary bedroom suite, surrounded by private patios and a deck offering panoramic vistas of the entire valley, ensuring a tranquil escape from the everyday hustle and bustle while enjoying 360-degree breathtaking views.
Indulge in ultimate relaxation with three indoor fireplaces, an outdoor fireplace, and one in the pool house, along with an indoor steam room, sauna, and a hand-tiled indoor spa that exudes a resort-like ambiance. Immerse yourself in a botanical wonderland with rare plants and mature trees gracing the property, including majestic King Palms and fragrant Plumeria, creating a serene environment that soothes the soul.
Every corner of this estate tells a story of luxury and elegance, with water features scattered throughout the grounds and picturesque walkways inviting exploration of this architectural gem. Discover the legacy of Arthur Froehlich, known for his iconic designs that transcend industries, from world-class horse race tracks to iconic structures in Hollywood, showcasing his unparalleled creativity and vision.
Location
State AZ
County Maricopa
Community Biltmore Highlands 2
Direction Lincoln to 22nd - north on 22nd - left on Orangewood - n on 21st place - home is on cul de sac at top of driveway
Rooms
Other Rooms Library-Blt-in Bkcse, ExerciseSauna Room, Separate Workshop, Great Room, Family Room, BonusGame Room
Guest Accommodations 1095.0
Master Bedroom Upstairs
Den/Bedroom Plus 8
Separate Den/Office N
Interior
Interior Features Upstairs, Eat-in Kitchen, Central Vacuum, Elevator, Roller Shields, Vaulted Ceiling(s), Wet Bar, Kitchen Island, Full Bth Master Bdrm, Separate Shwr & Tub
Heating Natural Gas
Cooling Refrigeration, See Remarks
Flooring Stone
Fireplaces Type 3+ Fireplace
Fireplace Yes
Window Features Mechanical Sun Shds
SPA None
Laundry WshrDry HookUp Only
Exterior
Exterior Feature Private Pickleball Court(s), Balcony, Private Yard, Sport Court(s), Tennis Court(s), Separate Guest House
Parking Features Gated
Garage Spaces 3.0
Garage Description 3.0
Fence Wrought Iron
Pool Private
Community Features Biking/Walking Path
Amenities Available None
View City Lights, Mountain(s)
Roof Type Composition
Private Pool Yes
Building
Lot Description Sprinklers In Rear, Sprinklers In Front, Desert Back, Cul-De-Sac, Grass Front, Auto Timer H2O Front, Auto Timer H2O Back
Story 2
Builder Name uknown
Sewer Public Sewer
Water City Water
Structure Type Private Pickleball Court(s),Balcony,Private Yard,Sport Court(s),Tennis Court(s), Separate Guest House
New Construction No
Schools
Elementary Schools Madison Heights Elementary School
Middle Schools Madison #1 Middle School
High Schools Camelback High School
School District Phoenix Union High School District
Others
HOA Fee Include No Fees
Senior Community No
Tax ID 164-19-198
Ownership Fee Simple
Acceptable Financing Conventional, Owner May Carry
Horse Property N
Listing Terms Conventional, Owner May Carry
Virtual Tour https://www.zillow.com/view-imx/aebfce05-5167-4a9e-a5ca-4c23aa968ceb?initialViewType=pano&wl=true&setAttribution=mls

Copyright 2025 Arizona Regional Multiple Listing Service, Inc. All rights reserved.
GET MORE INFORMATION
REALTOR® | Lic# BR632845000






