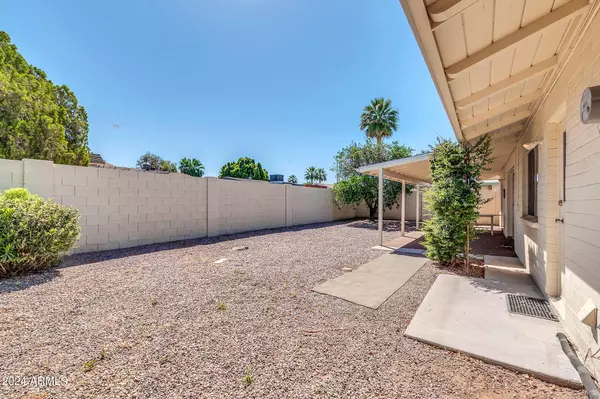
3 Beds
3 Baths
1,690 SqFt
3 Beds
3 Baths
1,690 SqFt
Key Details
Property Type Single Family Home
Sub Type Single Family - Detached
Listing Status Active
Purchase Type For Sale
Square Footage 1,690 sqft
Price per Sqft $246
Subdivision Apache Country Club Ests 1
MLS Listing ID 6711039
Style Ranch
Bedrooms 3
HOA Y/N No
Originating Board Arizona Regional Multiple Listing Service (ARMLS)
Year Built 1961
Annual Tax Amount $1,458
Tax Year 2023
Lot Size 6,996 Sqft
Acres 0.16
Property Description
Situated in a highly desired neighborhood, this property offers a blank slate for your creative vision. Whether you want to embrace the iconic mid-century aesthetic or modernize it to fit your style, the possibilities are endless! Featuring: Open and airy living spaces, large windows that flood the home with natural light, generous outdoor space for entertaining or gardening, close proximity to parks, shopping, dining, and the 202. Don't miss your chance to transform this home into your personal sanctuary!
Location
State AZ
County Maricopa
Community Apache Country Club Ests 1
Direction POWER NORTH SOUTHERN TURN LEFT TO 70TH ST AND LEFT ON EXMOOR DR
Rooms
Master Bedroom Split
Den/Bedroom Plus 3
Ensuite Laundry WshrDry HookUp Only
Separate Den/Office N
Interior
Interior Features Eat-in Kitchen, 3/4 Bath Master Bdrm
Laundry Location WshrDry HookUp Only
Heating Electric
Cooling Refrigeration
Flooring Laminate, Tile
Fireplaces Number No Fireplace
Fireplaces Type None
Fireplace No
Window Features Sunscreen(s)
SPA None
Laundry WshrDry HookUp Only
Exterior
Carport Spaces 1
Fence Block
Pool None
Community Features Golf, Clubhouse
Amenities Available Rental OK (See Rmks)
Waterfront No
Roof Type Composition
Accessibility Bath Roll-In Shower
Private Pool No
Building
Lot Description Gravel/Stone Front, Gravel/Stone Back
Story 1
Builder Name UNK
Sewer Septic in & Cnctd
Water City Water
Architectural Style Ranch
Schools
Elementary Schools Jefferson Elementary School
Middle Schools Fremont Junior High School
High Schools Skyline High School
School District Mesa Unified District
Others
HOA Fee Include No Fees
Senior Community No
Tax ID 218-55-191
Ownership Fee Simple
Acceptable Financing Conventional, VA Loan
Horse Property N
Listing Terms Conventional, VA Loan
Special Listing Condition Owner/Agent

Copyright 2024 Arizona Regional Multiple Listing Service, Inc. All rights reserved.
GET MORE INFORMATION

REALTOR® | Lic# BR632845000






