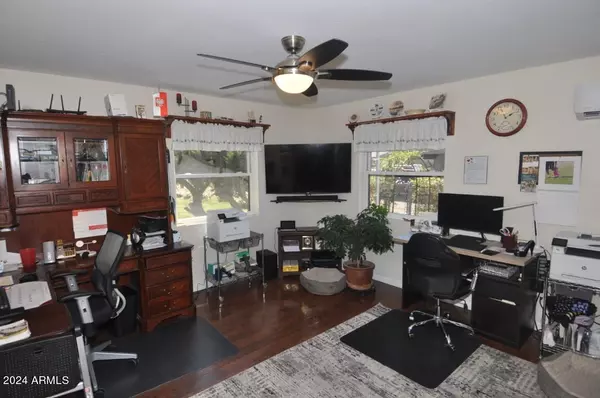
3 Beds
2 Baths
2,227 SqFt
3 Beds
2 Baths
2,227 SqFt
Key Details
Property Type Single Family Home
Sub Type Single Family - Detached
Listing Status Active
Purchase Type For Sale
Square Footage 2,227 sqft
Price per Sqft $240
Subdivision Meets And Bounds
MLS Listing ID 6711013
Style Ranch
Bedrooms 3
HOA Y/N No
Originating Board Arizona Regional Multiple Listing Service (ARMLS)
Year Built 1981
Annual Tax Amount $540
Tax Year 2024
Lot Size 0.568 Acres
Acres 0.57
Property Description
Location
State AZ
County Apache
Community Meets And Bounds
Direction Main St to East on 4th Avenue past Butler St to property on left.
Rooms
Other Rooms Great Room
Den/Bedroom Plus 3
Separate Den/Office N
Interior
Interior Features Breakfast Bar, Pantry, Double Vanity, Full Bth Master Bdrm, Separate Shwr & Tub, High Speed Internet
Heating See Remarks, Mini Split
Cooling Mini Split, Ceiling Fan(s)
Flooring Carpet, Tile, Wood
Fireplaces Type 1 Fireplace, Free Standing, Living Room
Fireplace Yes
SPA Private
Exterior
Exterior Feature Gazebo/Ramada, Patio, Storage
Garage Attch'd Gar Cabinets, Electric Door Opener, Extnded Lngth Garage, Over Height Garage, RV Gate
Garage Spaces 4.0
Garage Description 4.0
Fence Other, Chain Link
Pool None
Utilities Available Other (See Remarks)
Amenities Available None
Waterfront No
Roof Type Metal
Parking Type Attch'd Gar Cabinets, Electric Door Opener, Extnded Lngth Garage, Over Height Garage, RV Gate
Private Pool No
Building
Lot Description Gravel/Stone Back, Grass Front, Synthetic Grass Back, Auto Timer H2O Front
Story 1
Builder Name UNK
Sewer Public Sewer
Water City Water
Architectural Style Ranch
Structure Type Gazebo/Ramada,Patio,Storage
Schools
Elementary Schools Out Of Maricopa Cnty
Middle Schools Out Of Maricopa Cnty
High Schools Out Of Maricopa Cnty
School District Round Valley Unified District
Others
HOA Fee Include No Fees
Senior Community No
Tax ID 104-08-034-E
Ownership Fee Simple
Acceptable Financing Conventional, FHA, USDA Loan, VA Loan
Horse Property Y
Listing Terms Conventional, FHA, USDA Loan, VA Loan
Special Listing Condition Owner/Agent

Copyright 2024 Arizona Regional Multiple Listing Service, Inc. All rights reserved.
GET MORE INFORMATION

REALTOR® | Lic# BR632845000






