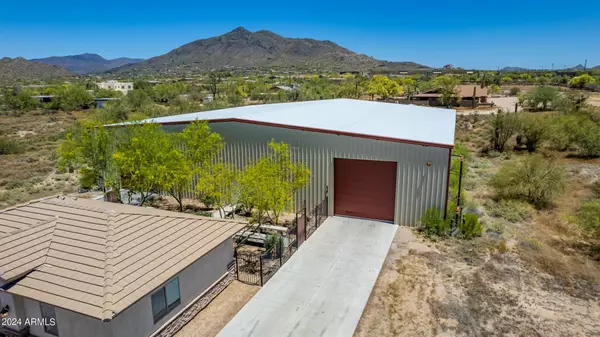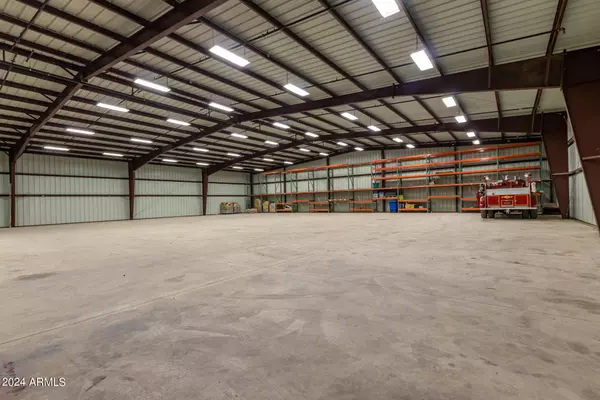
2 Beds
1 Bath
893 SqFt
2 Beds
1 Bath
893 SqFt
Key Details
Property Type Single Family Home
Sub Type Single Family - Detached
Listing Status Active
Purchase Type For Sale
Square Footage 893 sqft
Price per Sqft $2,975
Subdivision Metes And Bounds
MLS Listing ID 6699438
Bedrooms 2
HOA Y/N No
Originating Board Arizona Regional Multiple Listing Service (ARMLS)
Year Built 2012
Annual Tax Amount $1,150
Tax Year 2023
Lot Size 2.500 Acres
Acres 2.5
Property Description
Location
State AZ
County Maricopa
Community Metes And Bounds
Direction N Cave Creek Rd, W on Carefree Hwy, N on 51st St, Home on Right
Rooms
Other Rooms Separate Workshop
Den/Bedroom Plus 2
Ensuite Laundry WshrDry HookUp Only
Separate Den/Office N
Interior
Interior Features Breakfast Bar, Pantry, 3/4 Bath Master Bdrm, Granite Counters
Laundry Location WshrDry HookUp Only
Heating Other, See Remarks
Cooling Other, See Remarks, Ceiling Fan(s)
Flooring Tile
Fireplaces Number No Fireplace
Fireplaces Type None
Fireplace No
Window Features Sunscreen(s),Low-E
SPA None
Laundry WshrDry HookUp Only
Exterior
Exterior Feature Circular Drive, Storage
Garage Extnded Lngth Garage, Over Height Garage, Separate Strge Area, RV Access/Parking, RV Garage
Garage Spaces 50.0
Garage Description 50.0
Fence Partial, Wrought Iron
Pool None
Amenities Available None
Waterfront No
View Mountain(s)
Roof Type Tile,Metal
Parking Type Extnded Lngth Garage, Over Height Garage, Separate Strge Area, RV Access/Parking, RV Garage
Private Pool No
Building
Lot Description Natural Desert Back, Gravel/Stone Back, Natural Desert Front
Story 1
Builder Name Unknown
Sewer Public Sewer
Water City Water
Structure Type Circular Drive,Storage
Schools
Elementary Schools Cactus Shadows High School
Middle Schools Sonoran Trails Middle School
High Schools Cactus Shadows High School
School District Cave Creek Unified District
Others
HOA Fee Include No Fees
Senior Community No
Tax ID 211-47-085
Ownership Fee Simple
Acceptable Financing Conventional, 1031 Exchange
Horse Property Y
Horse Feature Other, See Remarks
Listing Terms Conventional, 1031 Exchange

Copyright 2024 Arizona Regional Multiple Listing Service, Inc. All rights reserved.
GET MORE INFORMATION

REALTOR® | Lic# BR632845000






