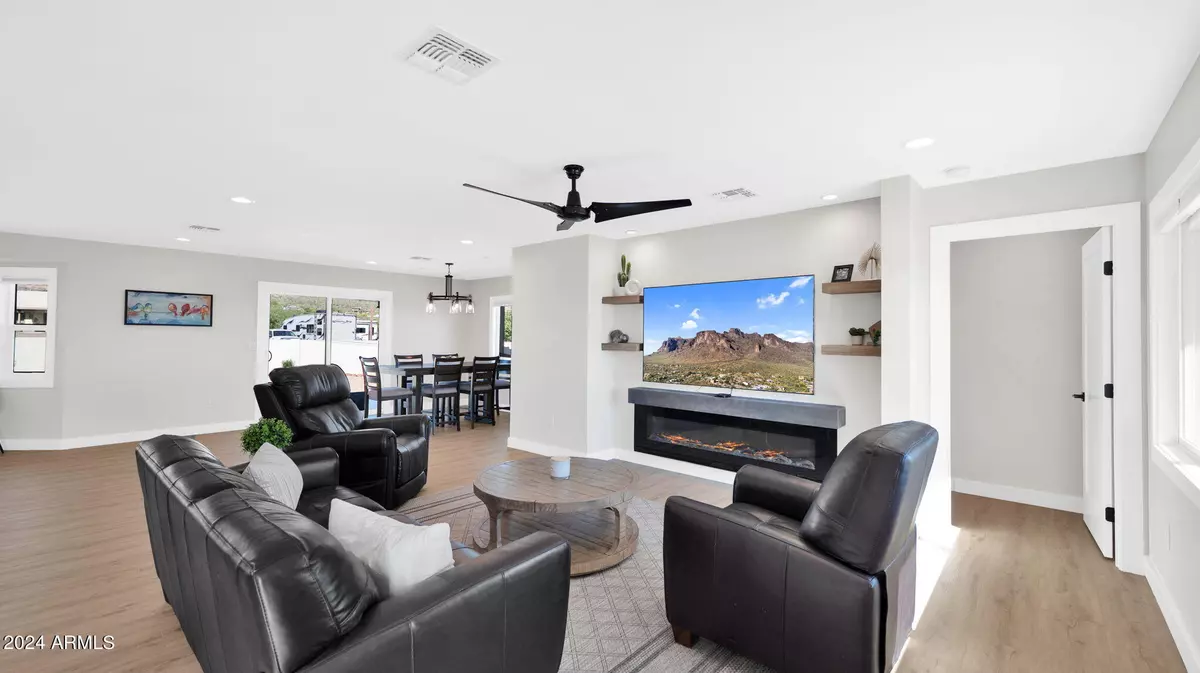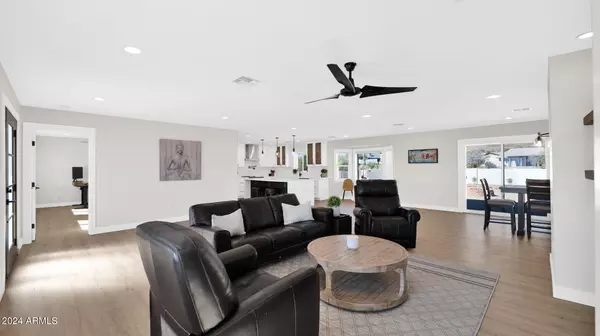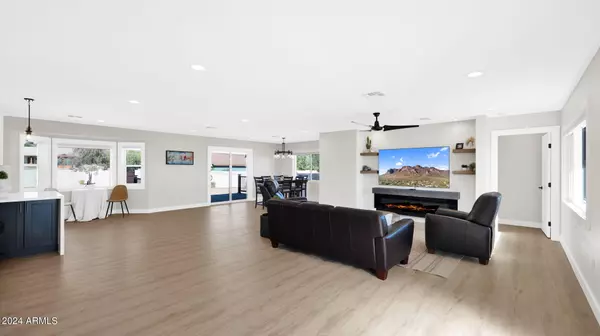
4 Beds
4.5 Baths
3,616 SqFt
4 Beds
4.5 Baths
3,616 SqFt
Key Details
Property Type Single Family Home
Sub Type Single Family - Detached
Listing Status Active
Purchase Type For Sale
Square Footage 3,616 sqft
Price per Sqft $338
Subdivision S13 T1N R8E
MLS Listing ID 6696539
Style Other (See Remarks)
Bedrooms 4
HOA Y/N No
Originating Board Arizona Regional Multiple Listing Service (ARMLS)
Year Built 1995
Annual Tax Amount $3,440
Tax Year 2023
Lot Size 1.250 Acres
Acres 1.25
Property Description
Location
State AZ
County Pinal
Community S13 T1N R8E
Direction Mountain View to Superstition Blvd, East to Geronimo, North to Roundup, East to Property on Left, first entrance past mailbox.
Rooms
Other Rooms Guest Qtrs-Sep Entrn, Separate Workshop, Great Room
Basement Finished, Walk-Out Access, Full
Guest Accommodations 500.0
Master Bedroom Split
Den/Bedroom Plus 4
Separate Den/Office N
Interior
Interior Features Eat-in Kitchen, Breakfast Bar, Soft Water Loop, Kitchen Island, Pantry, Double Vanity, Full Bth Master Bdrm, Separate Shwr & Tub, High Speed Internet
Heating Electric
Cooling Refrigeration, Programmable Thmstat, Ceiling Fan(s)
Flooring Vinyl, Tile
Fireplaces Type Other (See Remarks), Fire Pit
Fireplace Yes
Window Features Dual Pane,ENERGY STAR Qualified Windows,Vinyl Frame
SPA None
Exterior
Exterior Feature Balcony, Circular Drive, Patio, Storage, Separate Guest House
Parking Features Dir Entry frm Garage, Electric Door Opener, Extnded Lngth Garage, Over Height Garage, RV Gate, Temp Controlled, Detached, RV Access/Parking, RV Garage
Garage Spaces 10.0
Garage Description 10.0
Fence Block
Pool None
Amenities Available None
View City Lights, Mountain(s)
Roof Type Tile
Private Pool No
Building
Lot Description Natural Desert Back, Natural Desert Front
Story 2
Builder Name UNKNOWN
Sewer Septic in & Cnctd
Water Pvt Water Company
Architectural Style Other (See Remarks)
Structure Type Balcony,Circular Drive,Patio,Storage, Separate Guest House
New Construction No
Schools
Elementary Schools Desert Vista Elementary School
Middle Schools Cactus Canyon Junior High
High Schools Apache Junction High School
School District Apache Junction Unified District
Others
HOA Fee Include No Fees
Senior Community No
Tax ID 100-22-030-A
Ownership Fee Simple
Acceptable Financing Conventional, FHA, VA Loan
Horse Property Y
Listing Terms Conventional, FHA, VA Loan

Copyright 2024 Arizona Regional Multiple Listing Service, Inc. All rights reserved.
GET MORE INFORMATION

REALTOR® | Lic# BR632845000






