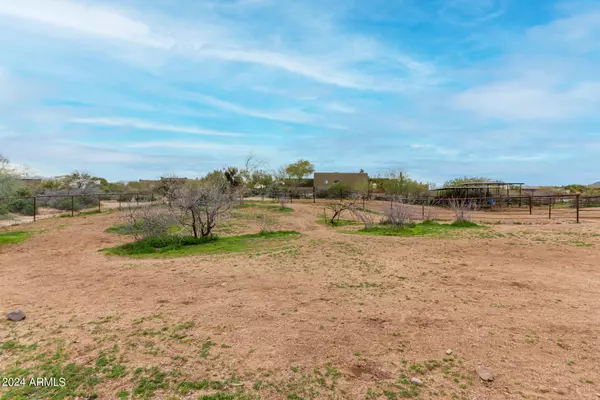
4 Beds
2.75 Baths
2,444 SqFt
4 Beds
2.75 Baths
2,444 SqFt
Key Details
Property Type Single Family Home
Sub Type Single Family - Detached
Listing Status Active
Purchase Type For Sale
Square Footage 2,444 sqft
Price per Sqft $326
MLS Listing ID 6684946
Style Ranch
Bedrooms 4
HOA Y/N No
Originating Board Arizona Regional Multiple Listing Service (ARMLS)
Year Built 2022
Annual Tax Amount $1,317
Tax Year 2023
Lot Size 1.002 Acres
Acres 1.0
Property Description
As the sun sets, retreat to your single level home featuring vaulted ceilings, upgraded ceramic tile flooring, and a soothing color palette. Cozy up by the gas fireplace in the inviting great room, relishing shared memories and the promise of countless adventures. Plus, the convenience of a 4 car garage with ample room for all your toys ensuring that every adventure is well equipped. With pull around access for horse trailers, maneuvering becomes effortless, no backing up required. Custom gates add both security and style to your oasis, while ensuring that your equine companions are safe and secure.
And with the added luxury of a shared well, water worries for you and your animals fade away.
Live the equestrian dream, where every ride is an adventure, every day is a celebration of the bond between horse and rider, and every moment is embraced in the comfort of your cherished home.
Location
State AZ
County Maricopa
Direction Head N on N Pima Rd toward E Dynamite Blvd. Turn R on E Dynamite Blvd. Continue onto E Rio Verde Dr for about 7 miles. Turn L onto N 148th St. Turn L onto E Dale Ln. Home is on the right.
Rooms
Other Rooms Great Room
Master Bedroom Split
Den/Bedroom Plus 4
Ensuite Laundry WshrDry HookUp Only
Separate Den/Office N
Interior
Interior Features Eat-in Kitchen, Breakfast Bar, 9+ Flat Ceilings, No Interior Steps, Vaulted Ceiling(s), Kitchen Island, Pantry, Double Vanity, Full Bth Master Bdrm, Separate Shwr & Tub, High Speed Internet, Granite Counters
Laundry Location WshrDry HookUp Only
Heating Electric
Cooling Refrigeration, Programmable Thmstat, Ceiling Fan(s)
Flooring Carpet, Tile
Fireplaces Number 1 Fireplace
Fireplaces Type 1 Fireplace, Family Room, Gas
Fireplace Yes
Window Features Dual Pane,Low-E,Vinyl Frame
SPA None
Laundry WshrDry HookUp Only
Exterior
Exterior Feature Covered Patio(s)
Garage Dir Entry frm Garage, Electric Door Opener, Extnded Lngth Garage, Over Height Garage, RV Gate, RV Access/Parking
Garage Spaces 4.0
Garage Description 4.0
Fence Partial, Wrought Iron
Pool None
Amenities Available None
Waterfront No
View Mountain(s)
Roof Type Tile
Parking Type Dir Entry frm Garage, Electric Door Opener, Extnded Lngth Garage, Over Height Garage, RV Gate, RV Access/Parking
Private Pool No
Building
Lot Description Natural Desert Back, Dirt Back, Gravel/Stone Front, Gravel/Stone Back
Story 1
Builder Name Malibu Homes
Sewer Septic in & Cnctd, Septic Tank
Water Shared Well
Architectural Style Ranch
Structure Type Covered Patio(s)
Schools
Elementary Schools Desert Sun Academy
Middle Schools Sonoran Trails Middle School
High Schools Cactus Shadows High School
School District Cave Creek Unified District
Others
HOA Fee Include No Fees
Senior Community No
Tax ID 219-39-351-E
Ownership Fee Simple
Acceptable Financing Conventional, FHA, VA Loan
Horse Property Y
Listing Terms Conventional, FHA, VA Loan

Copyright 2024 Arizona Regional Multiple Listing Service, Inc. All rights reserved.
GET MORE INFORMATION

REALTOR® | Lic# BR632845000






