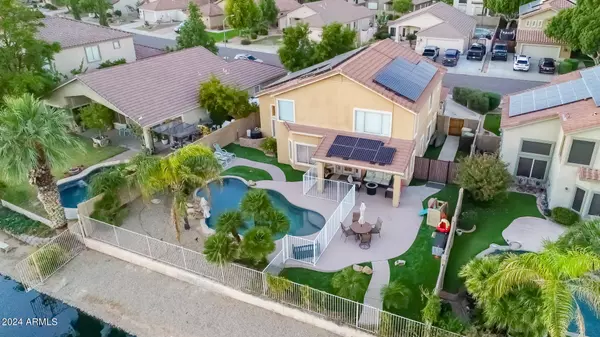
4 Beds
3 Baths
2,327 SqFt
4 Beds
3 Baths
2,327 SqFt
Key Details
Property Type Single Family Home
Sub Type Single Family - Detached
Listing Status Active
Purchase Type For Sale
Square Footage 2,327 sqft
Price per Sqft $369
Subdivision Sienna
MLS Listing ID 6686368
Bedrooms 4
HOA Fees $333
HOA Y/N Yes
Originating Board Arizona Regional Multiple Listing Service (ARMLS)
Year Built 1997
Annual Tax Amount $2,995
Tax Year 2023
Lot Size 7,826 Sqft
Acres 0.18
Property Description
Location
State AZ
County Maricopa
Community Sienna
Direction SOUTH ON 67TH AVE, WEST ON MONONA DR, PROPERTY ON THE SOUTH SIDE OF STREET.
Rooms
Master Bedroom Upstairs
Den/Bedroom Plus 4
Separate Den/Office N
Interior
Interior Features Upstairs, Vaulted Ceiling(s), Kitchen Island, Double Vanity, Full Bth Master Bdrm, Separate Shwr & Tub
Heating Electric
Cooling Refrigeration
Flooring Carpet, Tile
Fireplaces Number No Fireplace
Fireplaces Type None
Fireplace No
SPA None
Exterior
Exterior Feature Covered Patio(s)
Garage Spaces 2.0
Garage Description 2.0
Fence Wrought Iron
Pool Private
Landscape Description Irrigation Back, Irrigation Front
Community Features Lake Subdivision
Utilities Available APS
Waterfront Yes
Roof Type Tile
Private Pool Yes
Building
Lot Description Waterfront Lot, Desert Back, Desert Front, Irrigation Front, Irrigation Back
Story 2
Sewer Public Sewer
Water City Water
Structure Type Covered Patio(s)
Schools
Elementary Schools Sierra Verde Elementary
Middle Schools Sierra Verde Elementary
High Schools Mountain Ridge High School
School District Deer Valley Unified District
Others
HOA Name ARROWHEAD RANCH
HOA Fee Include Maintenance Grounds
Senior Community No
Tax ID 200-21-476
Ownership Fee Simple
Acceptable Financing Conventional, VA Loan
Horse Property N
Listing Terms Conventional, VA Loan

Copyright 2024 Arizona Regional Multiple Listing Service, Inc. All rights reserved.
GET MORE INFORMATION

REALTOR® | Lic# BR632845000






