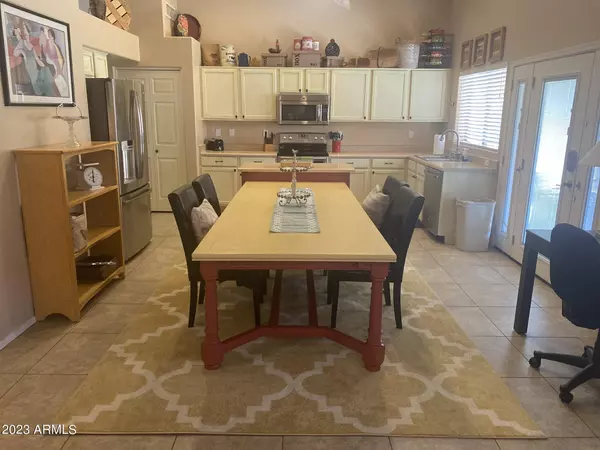
4 Beds
3 Baths
2,127 SqFt
4 Beds
3 Baths
2,127 SqFt
Key Details
Property Type Single Family Home
Sub Type Single Family - Detached
Listing Status Active
Purchase Type For Rent
Square Footage 2,127 sqft
Subdivision Ashley Heights
MLS Listing ID 6630982
Style Contemporary
Bedrooms 4
HOA Y/N Yes
Originating Board Arizona Regional Multiple Listing Service (ARMLS)
Year Built 2002
Lot Size 6,050 Sqft
Acres 0.14
Property Description
Location
State AZ
County Maricopa
Community Ashley Heights
Direction Ray and Recker, E to Sanders, S to George Lane, E (Left) to Longspur Lane, N (Left) to Shannon, then E (Right) to Home on Right (South).
Rooms
Other Rooms Great Room
Master Bedroom Upstairs
Den/Bedroom Plus 4
Ensuite Laundry Engy Star (See Rmks), Dryer Included, Inside, Washer Included
Separate Den/Office N
Interior
Interior Features See Remarks, Upstairs, Eat-in Kitchen, 9+ Flat Ceilings, Drink Wtr Filter Sys, Vaulted Ceiling(s), Kitchen Island, Double Vanity, Full Bth Master Bdrm, Separate Shwr & Tub, Tub with Jets, High Speed Internet, Laminate Counters
Laundry Location Engy Star (See Rmks),Dryer Included,Inside,Washer Included
Heating Electric, Ceiling, ENERGY STAR Qualified Equipment
Cooling Programmable Thmstat, Refrigeration, Ceiling Fan(s)
Flooring Carpet, Tile
Fireplaces Number No Fireplace
Fireplaces Type None
Furnishings Furnished
Fireplace No
Window Features Sunscreen(s),Dual Pane
SPA - Private None
Laundry Engy Star (See Rmks), Dryer Included, Inside, Washer Included
Exterior
Exterior Feature Balcony, Covered Patio(s), Built-in Barbecue
Garage Electric Door Opener, Dir Entry frm Garage
Garage Spaces 2.0
Garage Description 2.0
Fence Block
Pool None
Community Features Playground
Utilities Available SRP
Waterfront No
Roof Type Tile
Parking Type Electric Door Opener, Dir Entry frm Garage
Private Pool No
Building
Lot Description Sprinklers In Rear, Desert Front, Gravel/Stone Front, Grass Back
Story 2
Builder Name Shea Homes
Sewer Public Sewer
Water City Water
Architectural Style Contemporary
Structure Type Balcony,Covered Patio(s),Built-in Barbecue
Schools
Elementary Schools Gateway Pointe Elementary
Middle Schools Cooley Middle School
High Schools Williams Field High School
School District Higley Unified District
Others
Pets Allowed Lessor Approval
HOA Name Ashley Heights
Senior Community No
Tax ID 304-38-453
Horse Property N
Special Listing Condition Owner/Agent

Copyright 2024 Arizona Regional Multiple Listing Service, Inc. All rights reserved.
GET MORE INFORMATION

REALTOR® | Lic# BR632845000






