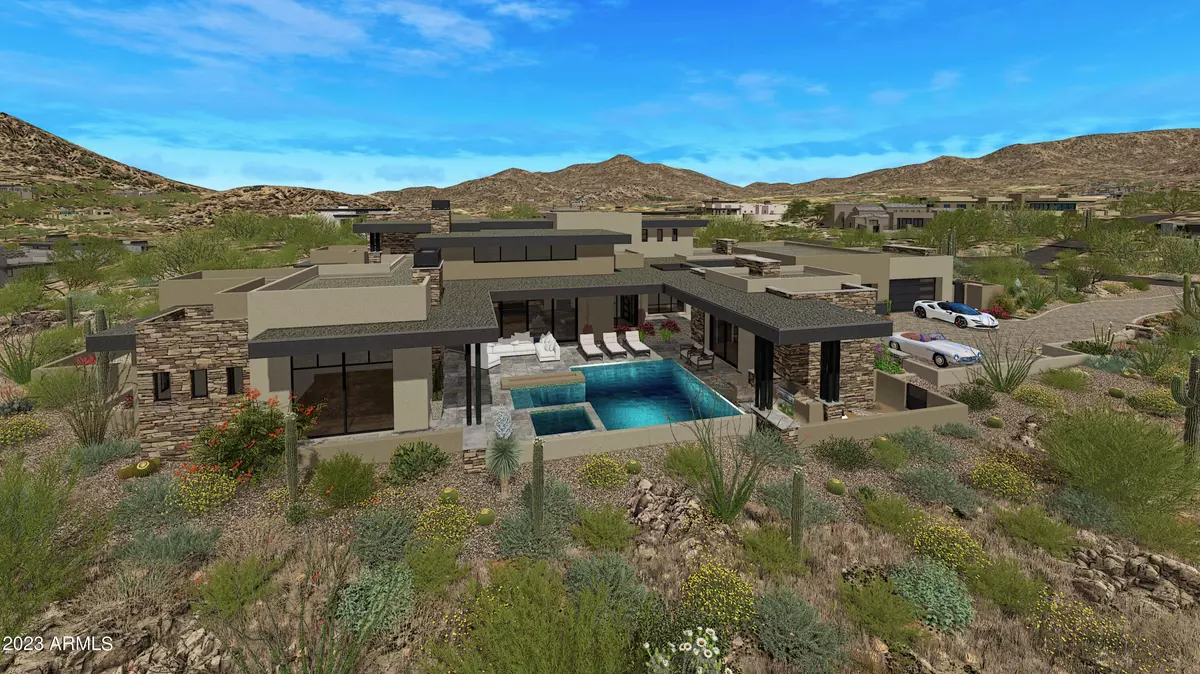
5 Beds
5.5 Baths
5,411 SqFt
5 Beds
5.5 Baths
5,411 SqFt
Key Details
Property Type Single Family Home
Sub Type Single Family - Detached
Listing Status Active
Purchase Type For Sale
Square Footage 5,411 sqft
Price per Sqft $924
Subdivision Desert Mountain
MLS Listing ID 6629086
Style Contemporary
Bedrooms 5
HOA Fees $1,882
HOA Y/N Yes
Originating Board Arizona Regional Multiple Listing Service (ARMLS)
Year Built 2024
Annual Tax Amount $1,040
Tax Year 2023
Lot Size 0.825 Acres
Acres 0.83
Property Description
Additionally, a separate casita with a full bath ensures privacy for both homeowners and guests alike. Step into the ultimate outdoor retreat, complete with a magnificent pool and spa, multiple fire pits, serene water features, an outdoor kitchen, and charming patios that perfectly encapsulate the quintessential Arizona lifestyle. Car enthusiasts will appreciate the four-car garage, supplemented with ample storage space.
Every detail of this home has been meticulously planned to enhance your living experience. Early buyers will have the unique opportunity to provide input on customization and select interior finishes to tailor the home to their preferences.
Don't miss out on this exceptional opportunity to own a piece of Desert Mountain luxury living.
Location
State AZ
County Maricopa
Community Desert Mountain
Direction From Pima head E on Cave Creek Rd and turn N onto Desert Mountain Pkwy. Ask the guard for directions to Mountain Skyline lot 112.
Rooms
Other Rooms ExerciseSauna Room, Loft
Guest Accommodations 480.0
Master Bedroom Split
Den/Bedroom Plus 7
Separate Den/Office Y
Interior
Interior Features Master Downstairs, Eat-in Kitchen, 9+ Flat Ceilings, Kitchen Island, Double Vanity, Full Bth Master Bdrm, Separate Shwr & Tub, High Speed Internet
Heating Electric
Cooling Refrigeration, Programmable Thmstat, Ceiling Fan(s)
Flooring Tile
Fireplaces Type 2 Fireplace, Fire Pit, Family Room, Master Bedroom, Gas
Fireplace Yes
Window Features Dual Pane,Low-E
SPA Heated,Private
Exterior
Exterior Feature Balcony, Covered Patio(s), Patio, Private Yard, Built-in Barbecue, Separate Guest House
Garage Dir Entry frm Garage, Electric Door Opener, Extnded Lngth Garage, Separate Strge Area, Electric Vehicle Charging Station(s)
Garage Spaces 4.0
Garage Description 4.0
Fence Wrought Iron
Pool Variable Speed Pump, Private
Community Features Community Spa Htd, Community Spa, Community Pool Htd, Community Pool, Community Media Room, Guarded Entry, Golf, Concierge, Tennis Court(s), Playground, Biking/Walking Path, Fitness Center
Utilities Available APS, SW Gas
Amenities Available Management
Waterfront No
View Mountain(s)
Roof Type Foam,Metal
Parking Type Dir Entry frm Garage, Electric Door Opener, Extnded Lngth Garage, Separate Strge Area, Electric Vehicle Charging Station(s)
Private Pool Yes
Building
Lot Description Sprinklers In Rear, Sprinklers In Front, Corner Lot, Desert Back, Desert Front
Story 2
Builder Name Black Stone Custom Homes
Sewer Public Sewer
Water City Water
Architectural Style Contemporary
Structure Type Balcony,Covered Patio(s),Patio,Private Yard,Built-in Barbecue, Separate Guest House
Schools
Elementary Schools Black Mountain Elementary School
Middle Schools Sonoran Trails Middle School
High Schools Cactus Shadows High School
School District Cave Creek Unified District
Others
HOA Name Desert Mountain HOA
HOA Fee Include Maintenance Grounds,Street Maint
Senior Community No
Tax ID 219-56-553
Ownership Fee Simple
Acceptable Financing Conventional, 1031 Exchange
Horse Property N
Listing Terms Conventional, 1031 Exchange

Copyright 2024 Arizona Regional Multiple Listing Service, Inc. All rights reserved.
GET MORE INFORMATION

REALTOR® | Lic# BR632845000






