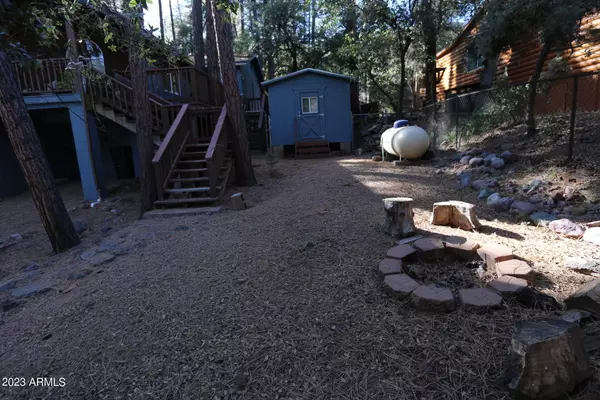
2 Beds
2 Baths
1,158 SqFt
2 Beds
2 Baths
1,158 SqFt
Key Details
Property Type Single Family Home
Sub Type Single Family - Detached
Listing Status Pending
Purchase Type For Sale
Square Footage 1,158 sqft
Price per Sqft $267
Subdivision Cool Pines
MLS Listing ID 6627091
Style Ranch
Bedrooms 2
HOA Y/N No
Originating Board Arizona Regional Multiple Listing Service (ARMLS)
Year Built 1971
Annual Tax Amount $2,076
Tax Year 2023
Lot Size 8,995 Sqft
Acres 0.21
Property Description
Location
State AZ
County Gila
Community Cool Pines
Direction From Payson head north on AZ 260/AZ-87. Once in Pine turn west on Hardscrabble Mesa Rd, right Navajo Dr, turn left at 1st cross st. onto Ute Trial, turn right onto Papago Lane, home on left.
Rooms
Other Rooms Great Room
Den/Bedroom Plus 2
Separate Den/Office N
Interior
Interior Features Eat-in Kitchen, Vaulted Ceiling(s), Pantry, Laminate Counters
Heating Propane
Cooling Ceiling Fan(s)
Flooring Laminate
Fireplaces Number 1 Fireplace
Fireplaces Type 1 Fireplace, Fire Pit
Fireplace Yes
Window Features Dual Pane,Vinyl Frame
SPA None
Exterior
Exterior Feature Balcony
Fence Chain Link
Pool None
Utilities Available Propane
Amenities Available None
Waterfront No
Roof Type Composition
Private Pool No
Building
Lot Description Dirt Front
Story 2
Builder Name unknown
Sewer Septic in & Cnctd, Septic Tank
Water Pvt Water Company
Architectural Style Ranch
Structure Type Balcony
Schools
Elementary Schools Out Of Maricopa Cnty
Middle Schools Out Of Maricopa Cnty
High Schools Out Of Maricopa Cnty
School District Payson Unified District
Others
HOA Fee Include No Fees
Senior Community No
Tax ID 301-18-272
Ownership Fee Simple
Acceptable Financing Conventional, 1031 Exchange, FHA, VA Loan
Horse Property N
Listing Terms Conventional, 1031 Exchange, FHA, VA Loan

Copyright 2024 Arizona Regional Multiple Listing Service, Inc. All rights reserved.
GET MORE INFORMATION

REALTOR® | Lic# BR632845000






