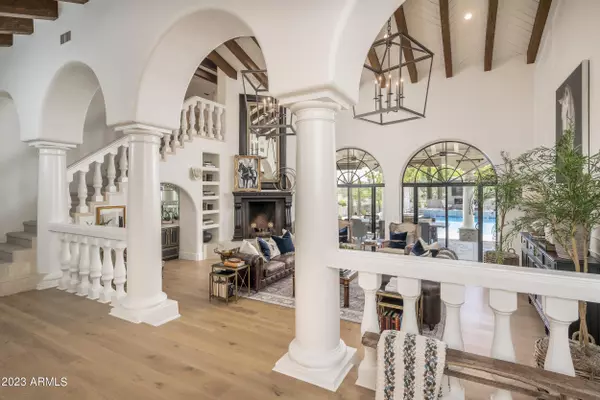
5 Beds
11 Baths
5,950 SqFt
5 Beds
11 Baths
5,950 SqFt
Key Details
Property Type Single Family Home
Sub Type Single Family - Detached
Listing Status Active
Purchase Type For Sale
Square Footage 5,950 sqft
Price per Sqft $1,680
Subdivision Tbd
MLS Listing ID 6593970
Style Santa Barbara/Tuscan
Bedrooms 5
HOA Y/N No
Originating Board Arizona Regional Multiple Listing Service (ARMLS)
Year Built 1990
Annual Tax Amount $26,018
Tax Year 2022
Lot Size 9.356 Acres
Acres 9.36
Property Description
Location
State AZ
County Maricopa
Community Tbd
Direction Pinnacle Peak to Hayden, North on Hayden to Alameda, West on Alameda to property on south side of Alameda.
Rooms
Other Rooms Guest Qtrs-Sep Entrn, ExerciseSauna Room, Separate Workshop, Loft, Media Room, Family Room, BonusGame Room
Guest Accommodations 5000.0
Master Bedroom Split
Den/Bedroom Plus 8
Separate Den/Office Y
Interior
Interior Features Upstairs, Eat-in Kitchen, Breakfast Bar, Fire Sprinklers, Intercom, Vaulted Ceiling(s), Wet Bar, Kitchen Island, Bidet, Double Vanity, Full Bth Master Bdrm, Separate Shwr & Tub, Tub with Jets, High Speed Internet, Granite Counters
Heating Electric, ENERGY STAR Qualified Equipment
Cooling Refrigeration, Programmable Thmstat, Ceiling Fan(s)
Flooring Stone, Wood
Fireplaces Type 3+ Fireplace, Two Way Fireplace, Exterior Fireplace, Fire Pit, Family Room, Living Room, Master Bedroom, Gas
Fireplace Yes
Window Features Dual Pane,ENERGY STAR Qualified Windows
SPA Heated,Private
Exterior
Exterior Feature Balcony, Circular Drive, Covered Patio(s), Playground, Gazebo/Ramada, Misting System, Patio, Private Yard, Storage, Built-in Barbecue, RV Hookup, Separate Guest House
Garage Attch'd Gar Cabinets, Dir Entry frm Garage, Electric Door Opener, Extnded Lngth Garage, Over Height Garage, RV Gate, Separate Strge Area, Temp Controlled, Golf Cart Garage, RV Access/Parking, Gated, RV Garage
Garage Spaces 12.0
Carport Spaces 8
Garage Description 12.0
Fence Block, Wrought Iron
Pool Heated, Private
Community Features Horse Facility
Amenities Available None
Waterfront No
View City Lights, Mountain(s)
Roof Type Tile
Parking Type Attch'd Gar Cabinets, Dir Entry frm Garage, Electric Door Opener, Extnded Lngth Garage, Over Height Garage, RV Gate, Separate Strge Area, Temp Controlled, Golf Cart Garage, RV Access/Parking, Gated, RV Garage
Private Pool Yes
Building
Lot Description Sprinklers In Rear, Sprinklers In Front, Gravel/Stone Front, Gravel/Stone Back, Synthetic Grass Frnt, Synthetic Grass Back, Auto Timer H2O Front, Auto Timer H2O Back
Story 1
Builder Name unknown
Sewer Septic in & Cnctd, Septic Tank
Water City Water
Architectural Style Santa Barbara/Tuscan
Structure Type Balcony,Circular Drive,Covered Patio(s),Playground,Gazebo/Ramada,Misting System,Patio,Private Yard,Storage,Built-in Barbecue,RV Hookup, Separate Guest House
Schools
Elementary Schools Pinnacle Peak Preparatory
Middle Schools Mountain Trail Middle School
High Schools Pinnacle High School
School District Paradise Valley Unified District
Others
HOA Fee Include No Fees
Senior Community No
Tax ID 212-03-003-S
Ownership Fee Simple
Acceptable Financing Conventional
Horse Property Y
Horse Feature Arena, Auto Water, Barn, Corral(s), Stall, Tack Room
Listing Terms Conventional

Copyright 2024 Arizona Regional Multiple Listing Service, Inc. All rights reserved.
GET MORE INFORMATION

REALTOR® | Lic# BR632845000






