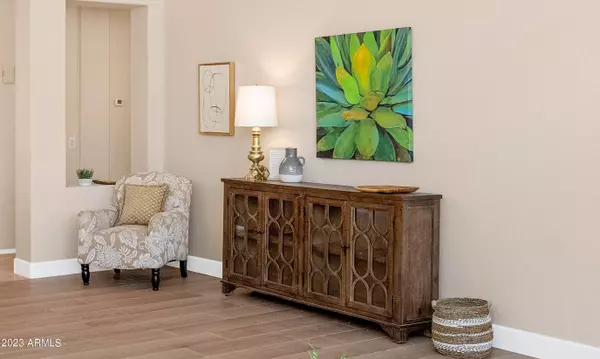
3 Beds
2.5 Baths
2,307 SqFt
3 Beds
2.5 Baths
2,307 SqFt
Key Details
Property Type Single Family Home
Sub Type Single Family - Detached
Listing Status Active
Purchase Type For Rent
Square Footage 2,307 sqft
Subdivision Westbrook Village Amd St Andrews Place
MLS Listing ID 6542144
Style Ranch
Bedrooms 3
HOA Y/N Yes
Originating Board Arizona Regional Multiple Listing Service (ARMLS)
Year Built 1991
Lot Size 7,100 Sqft
Acres 0.16
Property Description
Location
State AZ
County Maricopa
Community Westbrook Village Amd St Andrews Place
Direction West on Union Hills, right/north on Country Club Pkwy, left/west on Utopia Rd, left/south on 89th Dr which turns into Kerry Lane, home on left.
Rooms
Other Rooms Family Room
Den/Bedroom Plus 3
Ensuite Laundry Dryer Included, Inside, Washer Included
Separate Den/Office N
Interior
Interior Features Breakfast Bar, Drink Wtr Filter Sys, No Interior Steps, Vaulted Ceiling(s), Wet Bar, Kitchen Island, Pantry, Double Vanity, Full Bth Master Bdrm, Separate Shwr & Tub, High Speed Internet, Granite Counters
Laundry Location Dryer Included,Inside,Washer Included
Heating Electric
Cooling Refrigeration, Ceiling Fan(s)
Flooring Carpet, Tile
Fireplaces Number No Fireplace
Fireplaces Type Other (See Remarks), None
Furnishings Furnished
Fireplace No
Window Features Dual Pane
SPA - Private None
Laundry Dryer Included, Inside, Washer Included
Exterior
Exterior Feature Covered Patio(s), Patio, Built-in Barbecue
Garage Electric Door Opener, Dir Entry frm Garage, Attch'd Gar Cabinets
Garage Spaces 2.0
Garage Description 2.0
Fence Block, Partial
Pool None
Community Features Pickleball Court(s), Community Spa Htd, Community Spa, Community Pool Htd, Community Pool, Community Media Room, Golf, Tennis Court(s), Clubhouse, Fitness Center
Utilities Available APS
Waterfront No
Roof Type Tile
Accessibility Lever Handles, Bath Lever Faucets
Parking Type Electric Door Opener, Dir Entry frm Garage, Attch'd Gar Cabinets
Private Pool No
Building
Lot Description Sprinklers In Rear, Sprinklers In Front, Desert Back, Desert Front, Gravel/Stone Front, Gravel/Stone Back
Story 1
Builder Name UDC Homes
Sewer Public Sewer
Water City Water
Architectural Style Ranch
Structure Type Covered Patio(s),Patio,Built-in Barbecue
Schools
Elementary Schools Adult
Middle Schools Adult
High Schools Adult
School District Peoria Unified School District
Others
Pets Allowed Lessor Approval
HOA Name Westbrook Village
Senior Community Yes
Tax ID 200-31-487
Horse Property N
Special Listing Condition Age Rstrt (See Rmks)

Copyright 2024 Arizona Regional Multiple Listing Service, Inc. All rights reserved.
GET MORE INFORMATION

REALTOR® | Lic# BR632845000






