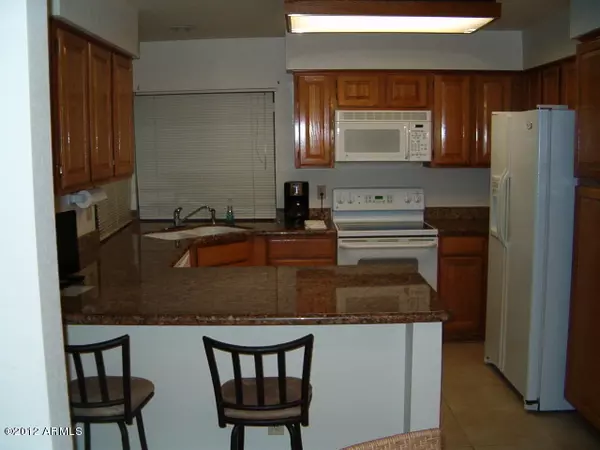
2 Beds
2 Baths
1,413 SqFt
2 Beds
2 Baths
1,413 SqFt
Key Details
Property Type Single Family Home
Sub Type Single Family - Detached
Listing Status Active
Purchase Type For Rent
Square Footage 1,413 sqft
Subdivision Casa Del Cielo At Scottsdale Ranch Lt 1-150 Tr A-D
MLS Listing ID 5450930
Style Spanish
Bedrooms 2
HOA Y/N Yes
Originating Board Arizona Regional Multiple Listing Service (ARMLS)
Year Built 1986
Lot Size 5,650 Sqft
Acres 0.13
Property Description
Location
State AZ
County Maricopa
Community Casa Del Cielo At Scottsdale Ranch Lt 1-150 Tr A-D
Direction SOUTH ON MOUNTAINVIEW TO SAN SALVADOR, (CDC ENTRANC)E RIGHT PAST POOL TO HOME ON THE RIGHT IN A SMALL CUL-DE-SAC
Rooms
Other Rooms Great Room
Master Bedroom Split
Den/Bedroom Plus 2
Ensuite Laundry Dryer Included, Inside, Washer Included
Separate Den/Office N
Interior
Interior Features Eat-in Kitchen, No Interior Steps, Vaulted Ceiling(s), Pantry, 3/4 Bath Master Bdrm, Double Vanity
Laundry Location Dryer Included,Inside,Washer Included
Heating Electric
Cooling Refrigeration, Ceiling Fan(s)
Flooring Carpet, Tile
Fireplaces Type 1 Fireplace, Living Room
Furnishings Furnished
Fireplace Yes
Window Features Sunscreen(s)
SPA - Private None
Laundry Dryer Included, Inside, Washer Included
Exterior
Exterior Feature Covered Patio(s), Patio
Garage Electric Door Opener
Garage Spaces 2.0
Garage Description 2.0
Fence Block
Pool None
Community Features Community Spa Htd, Community Pool Htd, Lake Subdivision, Tennis Court(s), Racquetball, Biking/Walking Path
Utilities Available APS
Waterfront No
Roof Type Tile,Built-Up
Parking Type Electric Door Opener
Private Pool No
Building
Lot Description Sprinklers In Rear, Sprinklers In Front, Cul-De-Sac, Gravel/Stone Back, Grass Front, Auto Timer H2O Front, Auto Timer H2O Back
Story 1
Builder Name J M MARTIN
Sewer Public Sewer
Water City Water
Architectural Style Spanish
Structure Type Covered Patio(s),Patio
Schools
Elementary Schools Laguna Elementary School
Middle Schools Mountainside Middle School
High Schools Desert Mountain Elementary
School District Scottsdale Unified District
Others
Pets Allowed No
HOA Name CASA DE CIELO
Senior Community No
Tax ID 217-46-536
Horse Property N

Copyright 2024 Arizona Regional Multiple Listing Service, Inc. All rights reserved.
GET MORE INFORMATION

REALTOR® | Lic# BR632845000






