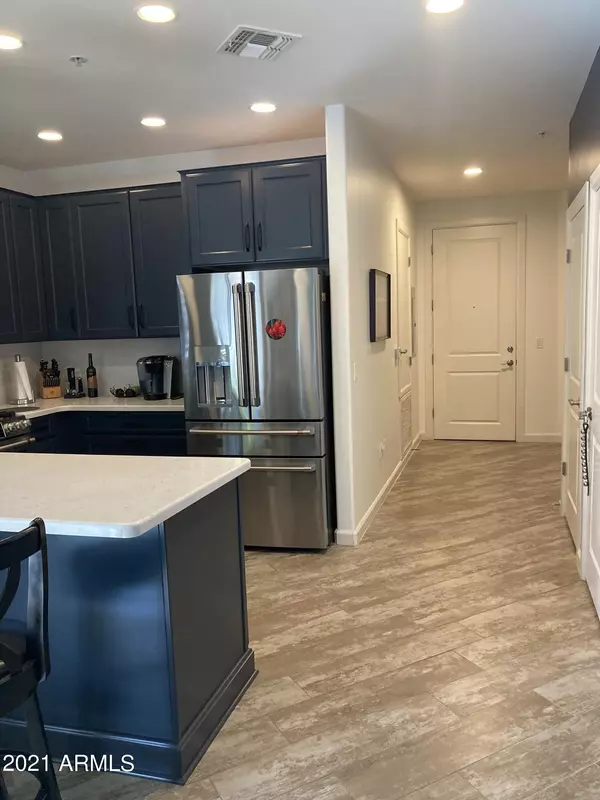2 Beds
2.5 Baths
1,573 SqFt
2 Beds
2.5 Baths
1,573 SqFt
Key Details
Property Type Condo, Apartment
Sub Type Apartment
Listing Status Active
Purchase Type For Rent
Square Footage 1,573 sqft
Subdivision Artesia Condominiums
MLS Listing ID 6313604
Bedrooms 2
HOA Y/N Yes
Year Built 2009
Lot Size 1,598 Sqft
Acres 0.04
Property Sub-Type Apartment
Source Arizona Regional Multiple Listing Service (ARMLS)
Property Description
Hi-Season (January to April, $4900).
Low season (June to September $3800).
Mid season (May, October and December $4200)
Location
State AZ
County Maricopa
Community Artesia Condominiums
Direction Scottsdale Road just north of Indian Bend. Property is through the gate on the east side of Scottsdale Rd - Unit and building Directly in front of gate.
Rooms
Other Rooms Great Room
Master Bedroom Split
Den/Bedroom Plus 2
Separate Den/Office N
Interior
Interior Features High Speed Internet, Granite Counters, Double Vanity, Master Downstairs, Breakfast Bar, 9+ Flat Ceilings, No Interior Steps, Pantry, Full Bth Master Bdrm, Separate Shwr & Tub
Heating Natural Gas
Cooling Central Air, Ceiling Fan(s), Programmable Thmstat
Flooring Tile
Fireplaces Type No Fireplace
Furnishings Furnished
Fireplace No
Window Features Low-Emissivity Windows,Dual Pane
SPA None
Laundry Dryer Included, Inside, Washer Included
Exterior
Exterior Feature Private Street(s), Storage
Parking Features Gated, Assigned, Community Structure, Common
Garage Spaces 1.0
Garage Description 1.0
Fence Block
Community Features Golf, Gated, Community Spa, Community Spa Htd, Community Pool, Biking/Walking Path
Roof Type Tile,Built-Up
Porch Covered Patio(s), Patio
Private Pool No
Building
Lot Description Corner Lot, Desert Front
Dwelling Type Clustered
Story 1
Unit Features Ground Level
Builder Name unknown
Sewer Public Sewer
Water City Water
Structure Type Private Street(s),Storage
New Construction No
Schools
Elementary Schools Kiva Elementary School
Middle Schools Mohave Middle School
High Schools Saguaro High School
School District Scottsdale Unified District
Others
Pets Allowed No
HOA Name Artesia Condominium
Senior Community No
Tax ID 174-23-126
Horse Property N

Copyright 2025 Arizona Regional Multiple Listing Service, Inc. All rights reserved.
GET MORE INFORMATION
REALTOR® | Lic# BR632845000






