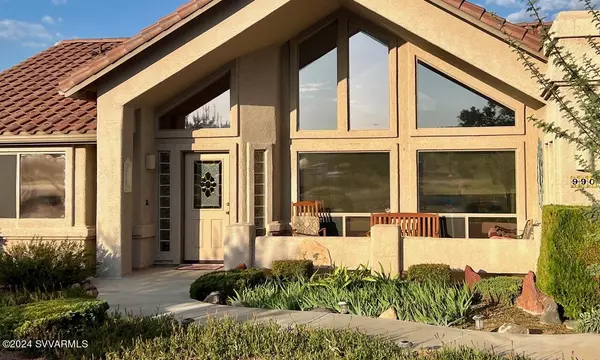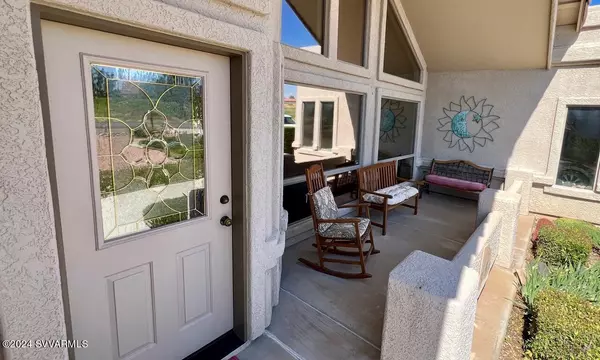$615,000
$638,000
3.6%For more information regarding the value of a property, please contact us for a free consultation.
3 Beds
2 Baths
1,871 SqFt
SOLD DATE : 03/31/2025
Key Details
Sold Price $615,000
Property Type Single Family Home
Sub Type Single Family Residence
Listing Status Sold
Purchase Type For Sale
Square Footage 1,871 sqft
Price per Sqft $328
Subdivision Vsf - Turnberry Estates
MLS Listing ID 537291
Sold Date 03/31/25
Style Contemporary
Bedrooms 3
HOA Y/N Yes
Year Built 2001
Annual Tax Amount $2,586
Tax Year 2023
Lot Size 0.420 Acres
Acres 0.42
Property Sub-Type Single Family Residence
Source Arizona Regional Multiple Listing Service (ARMLS)
Property Description
Surrounded by Agave Highlands Golf Course and backing up to incredible views of Mingus Mountain and sparkling city lights is a treasure located on Alta Mesa Drive in Turnberry Estates. This highly desirable home on .41 acre lot features high ceilings, massive windows front and back, 3 bedrooms/2 full baths, kitchen with breakfast nook and formal dining area. Great room is spacious with gas fireplace and subtle custom painted wall mural at foyer entry reflects Arizona flora and exterior of home. Indoor and outdoor living areas highlight Az year round living enjoyment. This is a jewel - surrounded by open space yet minutes from Cottonwood, hospital, business, shopping, schools and our infamous Old Town Cottonwood. Oh yes, 13 miles south of the red rocks of Sedona. Talk about location!
Location
State AZ
Community Vsf - Turnberry Estates
Direction State Rt 89 A to Cornville Road. Cornville Road to right on Verde Santa Fe Parkway. VSF Parkway to right on Alta Mesa. Home is 4th home on the left. or I-17 to exit 293 turn left on to Cornville Rd. 12 miles to left on Verde Santa Fe Parkway. VSF Pkway to right on Alta Mesa. 4th home on the left.
Rooms
Other Rooms Great Room
Interior
Interior Features Eat-in Kitchen, Breakfast Bar, Pantry, Full Bth Master Bdrm, Separate Shwr & Tub
Heating Natural Gas
Cooling Ceiling Fan(s)
Flooring Carpet, Tile
Fireplaces Type Gas
Fireplace Yes
Window Features Dual Pane
Exterior
Parking Features Garage Door Opener
Garage Spaces 3.0
Garage Description 3.0
Roof Type Other,Tile,Rolled/Hot Mop
Accessibility Zero-Grade Entry
Porch Covered Patio(s)
Total Parking Spaces 3
Private Pool Yes
Building
Sewer None, Private Sewer
Water City Water
Architectural Style Contemporary
New Construction No
Others
Senior Community No
Tax ID 40737195
Read Less Info
Want to know what your home might be worth? Contact us for a FREE valuation!

Our team is ready to help you sell your home for the highest possible price ASAP

Copyright 2025 Arizona Regional Multiple Listing Service, Inc. All rights reserved.
Bought with RealtyONEGroup Mountain Desert
GET MORE INFORMATION

REALTOR® | Lic# BR632845000






