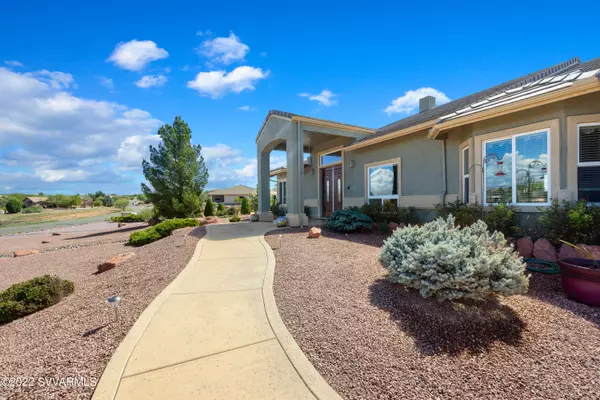$975,000
$975,000
For more information regarding the value of a property, please contact us for a free consultation.
3 Beds
3 Baths
3,300 SqFt
SOLD DATE : 03/14/2025
Key Details
Sold Price $975,000
Property Type Single Family Home
Sub Type Single Family Residence
Listing Status Sold
Purchase Type For Sale
Square Footage 3,300 sqft
Price per Sqft $295
Subdivision Vsf - Turnberry Estates
MLS Listing ID 537630
Sold Date 03/14/25
Style Ranch
Bedrooms 3
HOA Y/N Yes
Year Built 2004
Annual Tax Amount $5,239
Tax Year 2021
Lot Size 0.950 Acres
Acres 0.95
Property Sub-Type Single Family Residence
Source Arizona Regional Multiple Listing Service (ARMLS)
Property Description
Highly desirable Turnberry Estates property. Clearly the most sensational curb appeal in all of Verde Santa Fe Golf Course Community. Situated on a DOUBLE, premium elevated lot, you will find an exquisite high-end Custom Southwest luxury home with commanding panoramic views, Soaring ceilings, Vaulted Great Room w/ Kiva gas fireplace, a striking Gourmet Kitchen w/breakfast bar, center island, beautiful custom maple cabinets, pantry & plenty of work space. Master Bedroom Suite w/separate private office, lovely bath & GIGANTIC walk in closet. Impeccably maintained home w/laminate hardwood floors throughout. A 2nd Master suite, spacious 3rd BR,3 full Baths, formal DR, 3 car garage, heated saltwater pool and spa. Dedicated Forest Land backs to this .95 acre, 3300 sq ft estate.
Location
State AZ
Community Vsf - Turnberry Estates
Direction 89A to East on Cornville Rd. Take 2nd right, Verde Santa Fe Pkwy. Continue to the Custom Home Section of Turnberry Estates. Elevated corner lot on Hogan Dr. and VSF Pkwy.
Rooms
Other Rooms DenOffice, Great Room
Interior
Interior Features Breakfast Bar, Central Vacuum, Vaulted Ceiling(s), Kitchen Island, Pantry, Full Bth Master Bdrm
Heating Electric, Natural Gas
Cooling Ceiling Fan(s)
Flooring Carpet, Wood
Fireplaces Type Gas
Fireplace Yes
Window Features Skylight(s),Dual Pane
Exterior
Parking Features Garage Door Opener
Garage Spaces 3.0
Garage Description 3.0
Roof Type Tile
Porch Covered Patio(s), Patio
Total Parking Spaces 3
Private Pool Yes
Building
Lot Description Corner Lot
Sewer None, Private Sewer
Water Pvt Water Company
Architectural Style Ranch
New Construction No
Others
Senior Community No
Tax ID 40737151a
Acceptable Financing Cash
Listing Terms Cash
Read Less Info
Want to know what your home might be worth? Contact us for a FREE valuation!

Our team is ready to help you sell your home for the highest possible price ASAP

Copyright 2025 Arizona Regional Multiple Listing Service, Inc. All rights reserved.
Bought with Russ Lyon Sotheby's International Realty
GET MORE INFORMATION

REALTOR® | Lic# BR632845000






