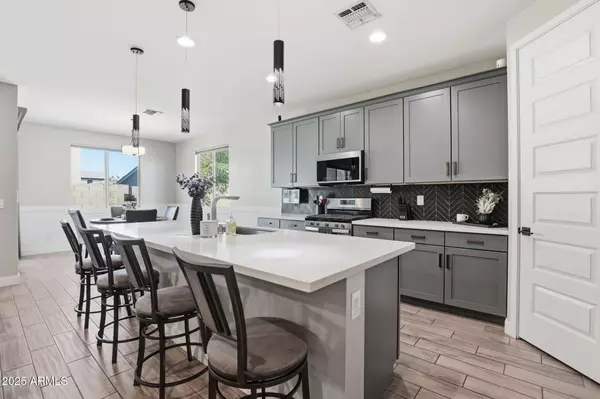
3 Beds
2 Baths
1,564 SqFt
3 Beds
2 Baths
1,564 SqFt
Key Details
Property Type Single Family Home
Sub Type Single Family Residence
Listing Status Active
Purchase Type For Sale
Square Footage 1,564 sqft
Price per Sqft $312
Subdivision Eastmark Development Unit 3/4 Parcels 3/4-1 Thru 3
MLS Listing ID 6946577
Bedrooms 3
HOA Fees $143/mo
HOA Y/N Yes
Year Built 2018
Annual Tax Amount $2,664
Tax Year 2024
Lot Size 5,588 Sqft
Acres 0.13
Property Sub-Type Single Family Residence
Source Arizona Regional Multiple Listing Service (ARMLS)
Property Description
Location
State AZ
County Maricopa
Community Eastmark Development Unit 3/4 Parcels 3/4-1 Thru 3
Area Maricopa
Direction East on Ray, North on Copernicus, East on Kinetic Dr; North on Reliance Way; East on Acceleration Dr to north side of street adjacent to Acceleration Park
Rooms
Other Rooms ExerciseSauna Room
Master Bedroom Split
Den/Bedroom Plus 3
Separate Den/Office N
Interior
Interior Features Granite Counters, Double Vanity, Eat-in Kitchen, Breakfast Bar, 9+ Flat Ceilings, No Interior Steps, Kitchen Island, Pantry, Full Bth Master Bdrm
Heating Natural Gas
Cooling Central Air, Ceiling Fan(s), Programmable Thmstat
Flooring Flooring
Fireplace No
Appliance Gas Cooktop
SPA None
Laundry Wshr/Dry HookUp Only
Exterior
Exterior Feature Other, Private Yard
Garage Spaces 2.0
Garage Description 2.0
Fence Block
Community Features Lake, Community Spa Htd, Transportation Svcs, Near Bus Stop, Playground, Biking/Walking Path
Utilities Available SRP
Roof Type Tile
Porch Covered Patio(s)
Total Parking Spaces 2
Private Pool No
Building
Lot Description Gravel/Stone Front, Gravel/Stone Back
Story 1
Builder Name Ashton Woods
Sewer Public Sewer
Water City Water
Structure Type Other,Private Yard
New Construction No
Schools
Elementary Schools Silver Valley Elementary
Middle Schools Eastmark High School
High Schools Eastmark High School
School District Queen Creek Unified District
Others
HOA Name Eastmark Residential
HOA Fee Include Maintenance Grounds,Street Maint
Senior Community No
Tax ID 304-32-553
Ownership Fee Simple
Acceptable Financing Cash, Conventional, 1031 Exchange, FHA, VA Loan
Horse Property N
Disclosures Agency Discl Req, Seller Discl Avail
Possession Close Of Escrow
Listing Terms Cash, Conventional, 1031 Exchange, FHA, VA Loan

Copyright 2025 Arizona Regional Multiple Listing Service, Inc. All rights reserved.
GET MORE INFORMATION

REALTOR® | Lic# BR632845000






