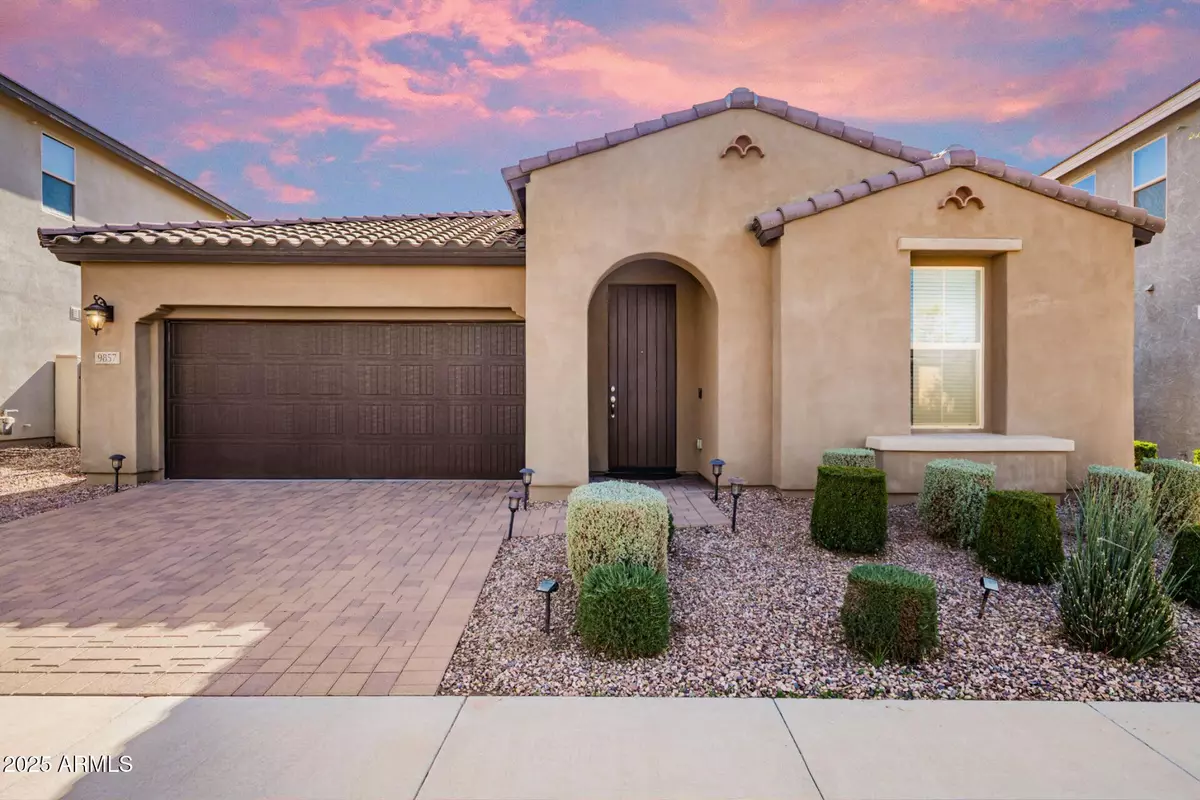
3 Beds
2 Baths
1,564 SqFt
3 Beds
2 Baths
1,564 SqFt
Key Details
Property Type Single Family Home
Sub Type Single Family Residence
Listing Status Active
Purchase Type For Sale
Square Footage 1,564 sqft
Price per Sqft $300
Subdivision Eastmark Development Unit 3/4 Parcels 3/4-1 Thru 3
MLS Listing ID 6946575
Bedrooms 3
HOA Fees $152/mo
HOA Y/N Yes
Year Built 2017
Annual Tax Amount $2,584
Tax Year 2024
Lot Size 4,263 Sqft
Acres 0.1
Property Sub-Type Single Family Residence
Source Arizona Regional Multiple Listing Service (ARMLS)
Property Description
The primary suite is a calm retreat with a walk-in closet and private bath, giving you a peaceful space to unwind. The low-maintenance backyard offers right amount of space to relax, gather, or simply enjoy the evenings.
Perfectly located, enjoy community events, green spaces, local food, and a true sense of belonging, all in walking distance. This isn't just a home — it's a lifestyle!
Location
State AZ
County Maricopa
Community Eastmark Development Unit 3/4 Parcels 3/4-1 Thru 3
Area Maricopa
Direction From crossroads, head east on Ray Rd. Turn left on to Copernicus, second right on Axle Dr, left on Reliance Wy, right on Acceleration Dr, arrive at seventh house on the right.
Rooms
Master Bedroom Split
Den/Bedroom Plus 3
Separate Den/Office N
Interior
Interior Features Double Vanity, Eat-in Kitchen, 9+ Flat Ceilings, No Interior Steps, Full Bth Master Bdrm
Heating Natural Gas, Ceiling
Cooling Central Air, Ceiling Fan(s), Programmable Thmstat
Flooring Tile
Fireplace No
Window Features Dual Pane
Appliance Gas Cooktop, Water Purifier
SPA None
Laundry Wshr/Dry HookUp Only
Exterior
Garage Spaces 2.0
Garage Description 2.0
Fence Block
Community Features Lake, Community Spa, Community Media Room, Playground, Biking/Walking Path
Utilities Available SRP
Roof Type Tile
Total Parking Spaces 2
Private Pool No
Building
Lot Description Gravel/Stone Front, Synthetic Grass Back, Auto Timer H2O Front, Auto Timer H2O Back
Story 1
Builder Name Ashton Woods
Sewer Public Sewer
Water City Water
New Construction No
Schools
Elementary Schools Silver Valley Elementary
Middle Schools Eastmark High School
High Schools Eastmark High School
School District Queen Creek Unified District
Others
HOA Name Inspirian Park
HOA Fee Include Maintenance Grounds,Front Yard Maint
Senior Community No
Tax ID 304-32-562
Ownership Fee Simple
Acceptable Financing Cash, Conventional, FHA, VA Loan
Horse Property N
Disclosures Seller Discl Avail
Possession Close Of Escrow
Listing Terms Cash, Conventional, FHA, VA Loan

Copyright 2025 Arizona Regional Multiple Listing Service, Inc. All rights reserved.
GET MORE INFORMATION

REALTOR® | Lic# BR632845000






