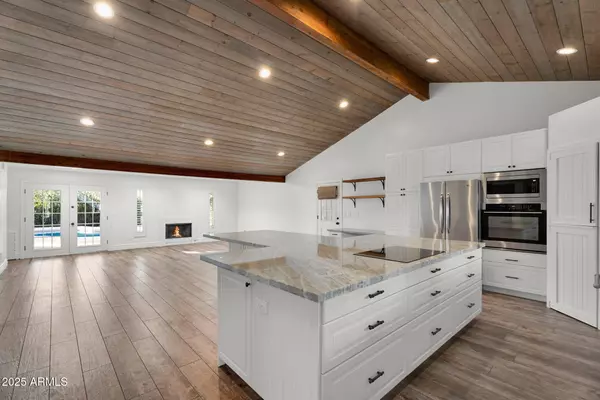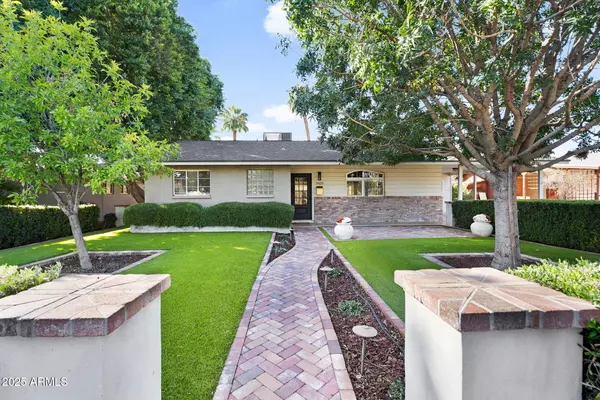
3 Beds
2 Baths
1,731 SqFt
3 Beds
2 Baths
1,731 SqFt
Open House
Fri Nov 14, 1:00pm - 4:00pm
Sat Nov 15, 11:00am - 2:00pm
Key Details
Property Type Single Family Home
Sub Type Single Family Residence
Listing Status Active
Purchase Type For Sale
Square Footage 1,731 sqft
Price per Sqft $563
Subdivision Chestley Manor 2
MLS Listing ID 6946025
Style Ranch
Bedrooms 3
HOA Y/N No
Year Built 1958
Annual Tax Amount $2,478
Tax Year 2024
Lot Size 9,017 Sqft
Acres 0.21
Property Sub-Type Single Family Residence
Source Arizona Regional Multiple Listing Service (ARMLS)
Property Description
Located north of Thomas in one of the most desirable pockets of 85018—just minutes from LGO, Postino, and the Camelback corridor—this move-in-ready property blends classic charm with modern comfort.
Location
State AZ
County Maricopa
Community Chestley Manor 2
Area Maricopa
Direction NORTH ON 44TH ST, EAST ON OSBORN RD, NORTH ON 45TH ST. TO HOME
Rooms
Other Rooms Family Room
Den/Bedroom Plus 3
Separate Den/Office N
Interior
Interior Features High Speed Internet, Granite Counters, Double Vanity, No Interior Steps, Vaulted Ceiling(s), Kitchen Island, Pantry, 3/4 Bath Master Bdrm
Heating Electric
Cooling Central Air, Ceiling Fan(s)
Flooring Carpet, Laminate
Fireplaces Type Family Room
Fireplace Yes
Window Features Skylight(s)
SPA None
Exterior
Exterior Feature Storage
Carport Spaces 1
Fence Chain Link
Utilities Available SRP
Roof Type Composition
Porch Covered Patio(s)
Private Pool Yes
Building
Lot Description Synthetic Grass Frnt, Synthetic Grass Back
Story 1
Builder Name UNKNOWN
Sewer Public Sewer
Water City Water
Architectural Style Ranch
Structure Type Storage
New Construction No
Schools
Elementary Schools Tavan Elementary School
Middle Schools Ingleside Middle School
High Schools Arcadia High School
School District Scottsdale Unified District
Others
HOA Fee Include No Fees
Senior Community No
Tax ID 127-08-027
Ownership Fee Simple
Acceptable Financing Cash, Conventional, FHA, VA Loan
Horse Property N
Disclosures Agency Discl Req, Seller Discl Avail
Possession Close Of Escrow
Listing Terms Cash, Conventional, FHA, VA Loan

Copyright 2025 Arizona Regional Multiple Listing Service, Inc. All rights reserved.
GET MORE INFORMATION

REALTOR® | Lic# BR632845000






